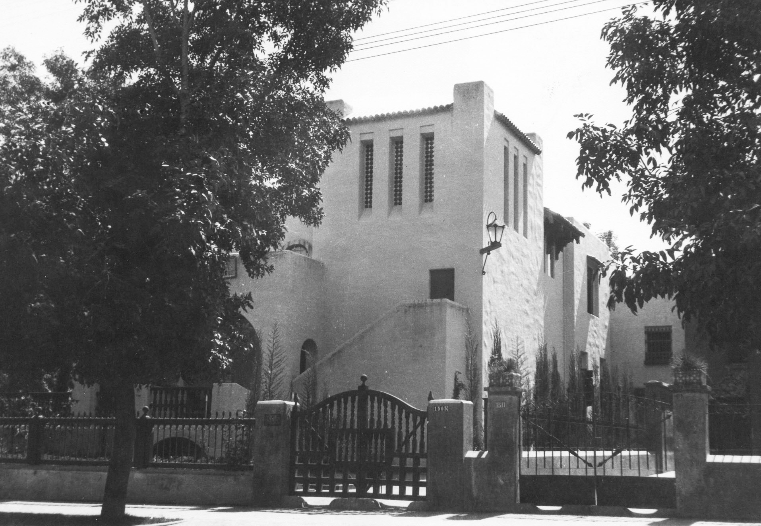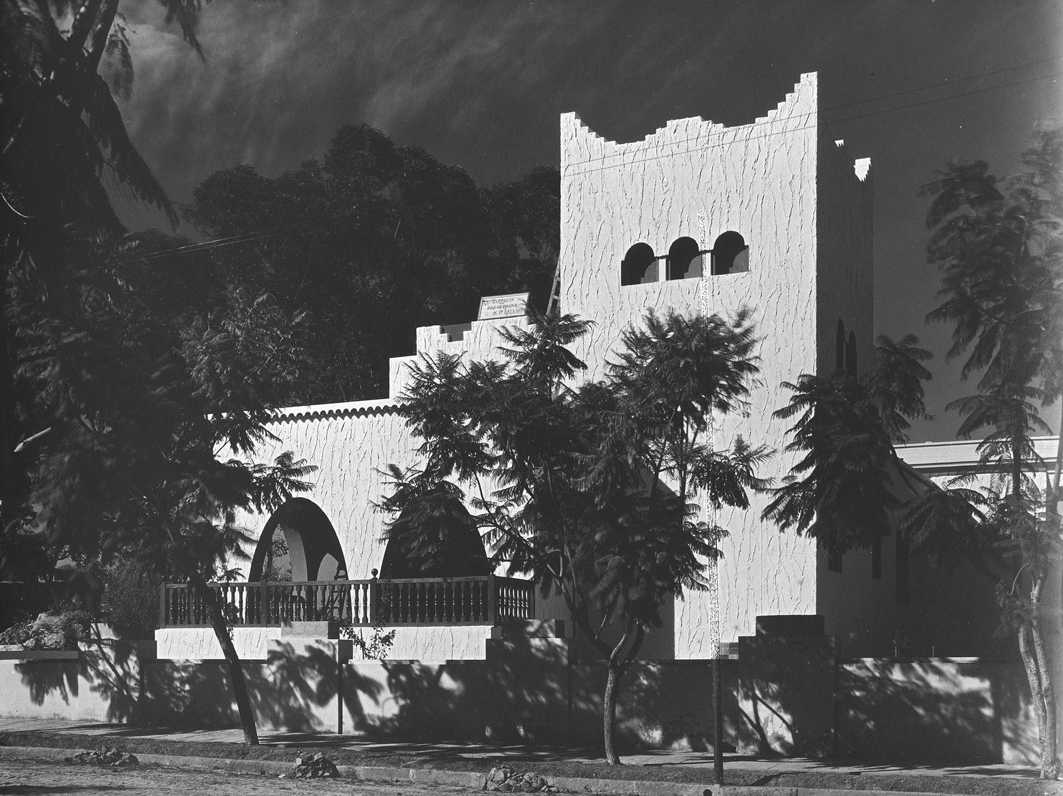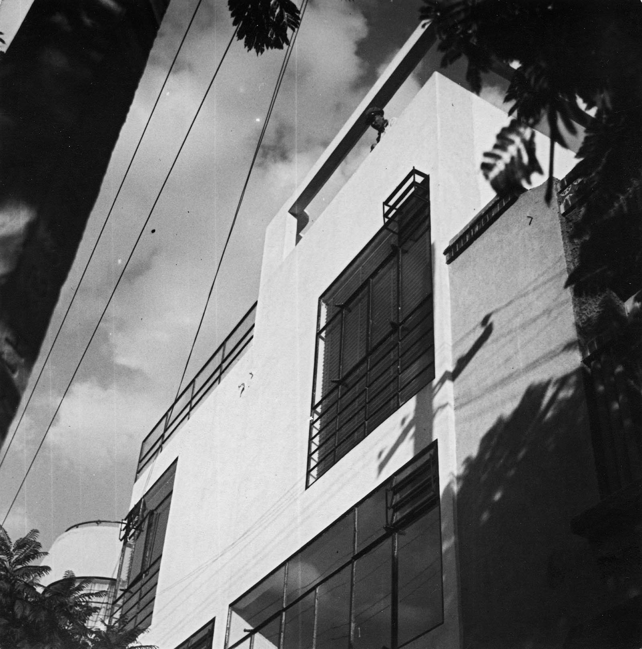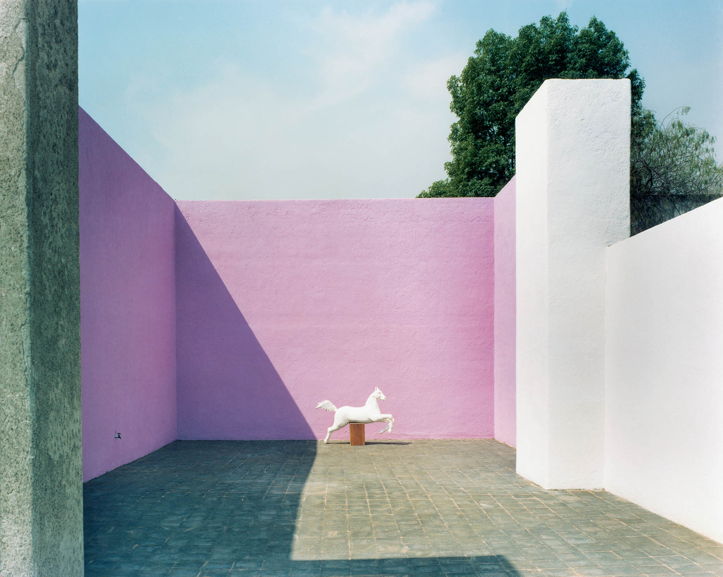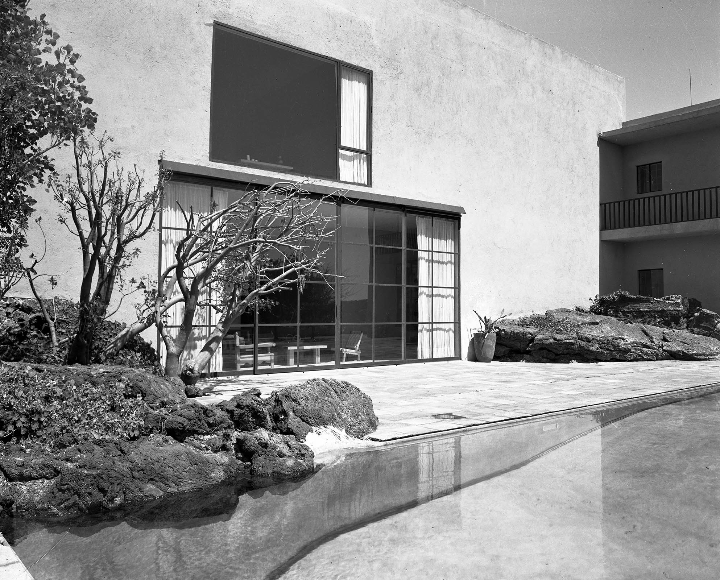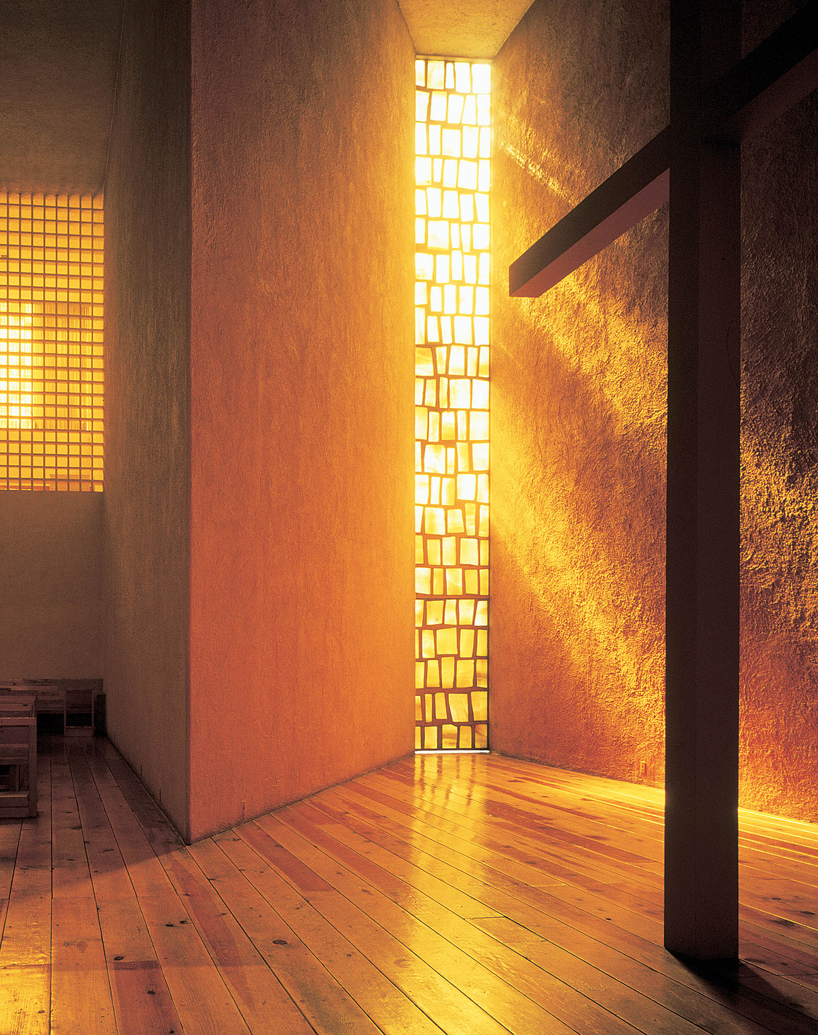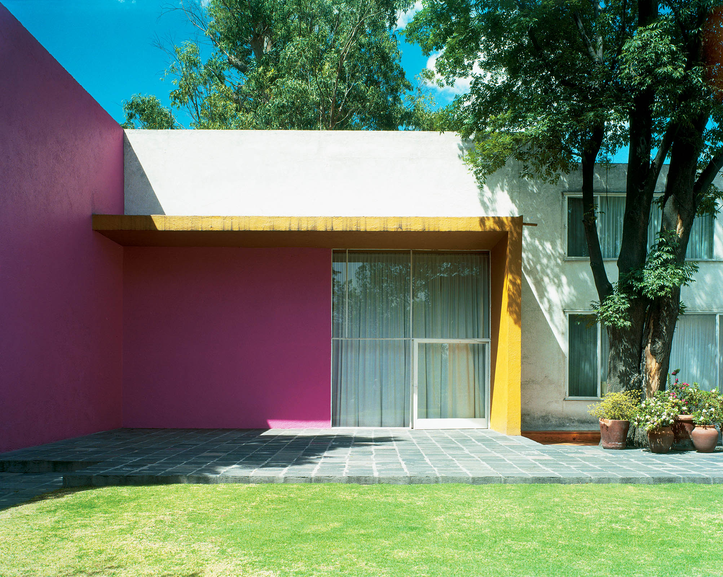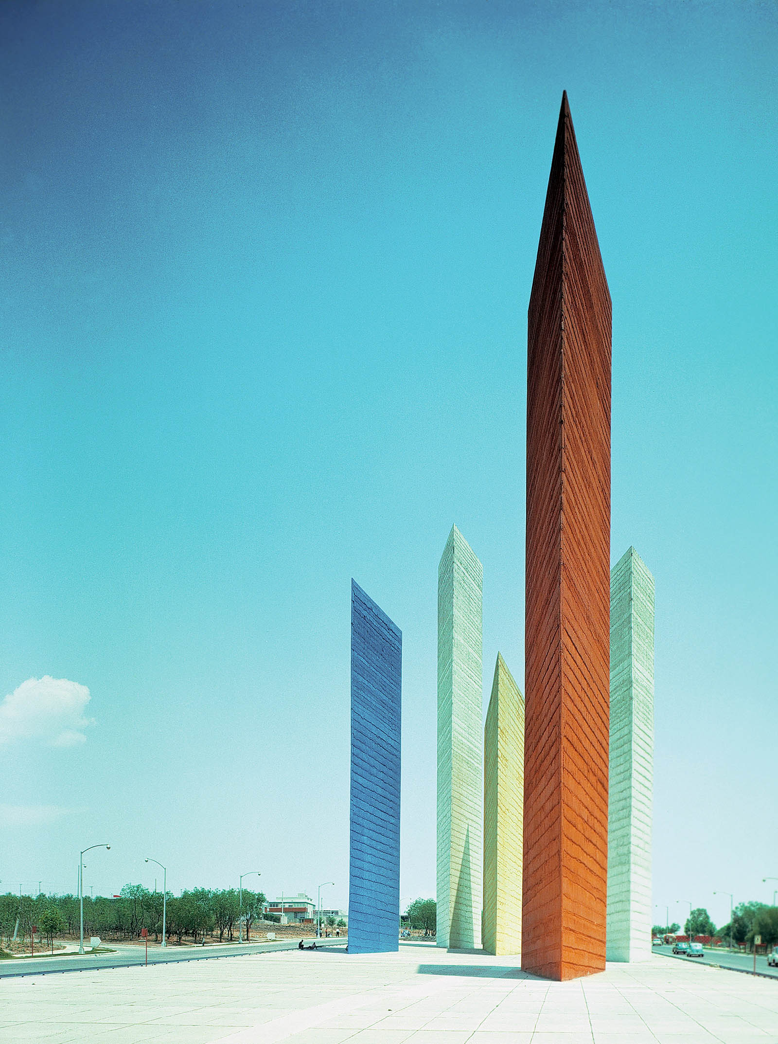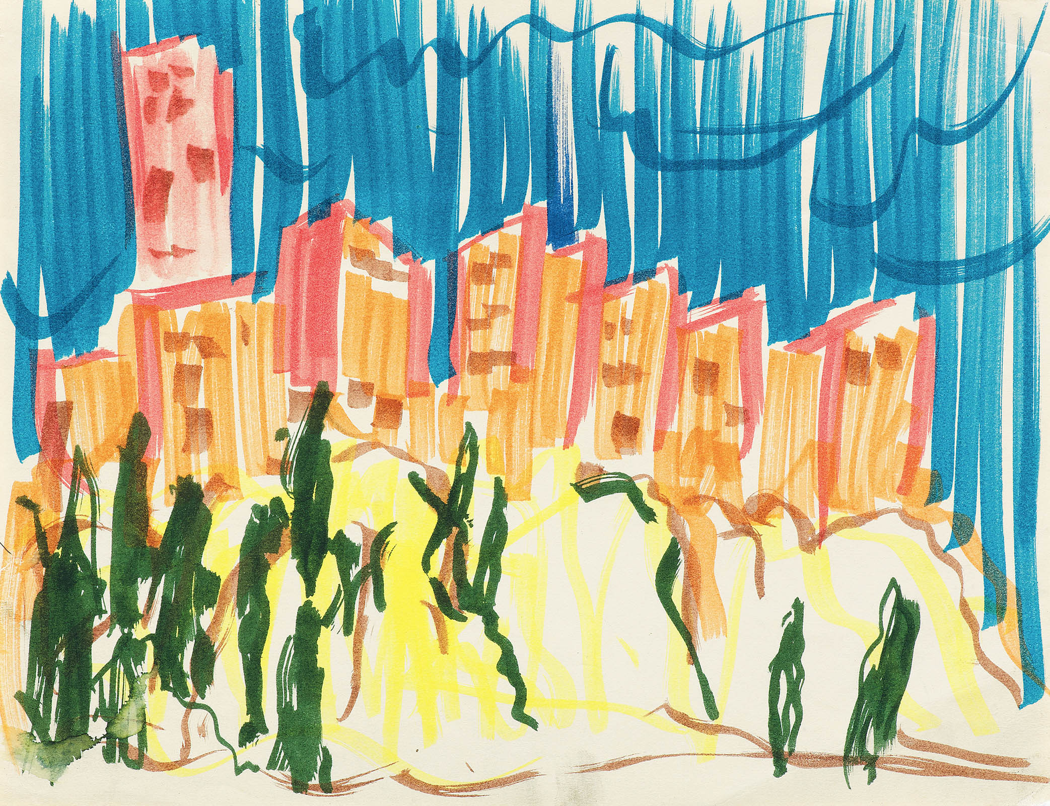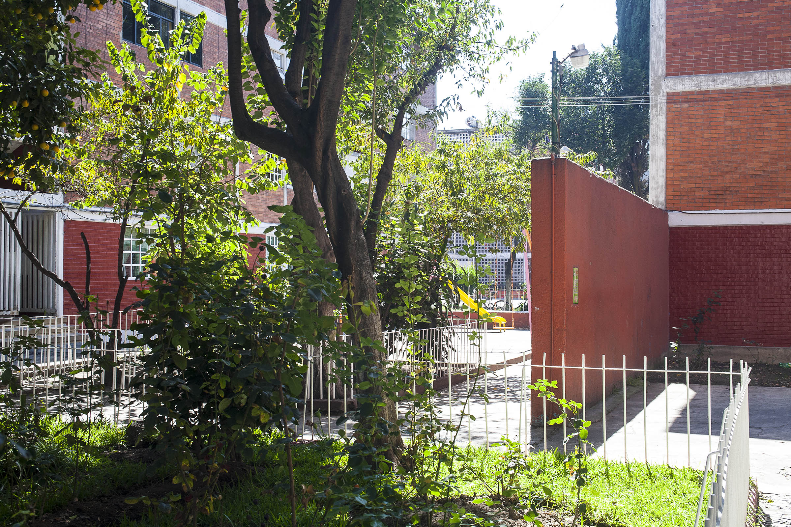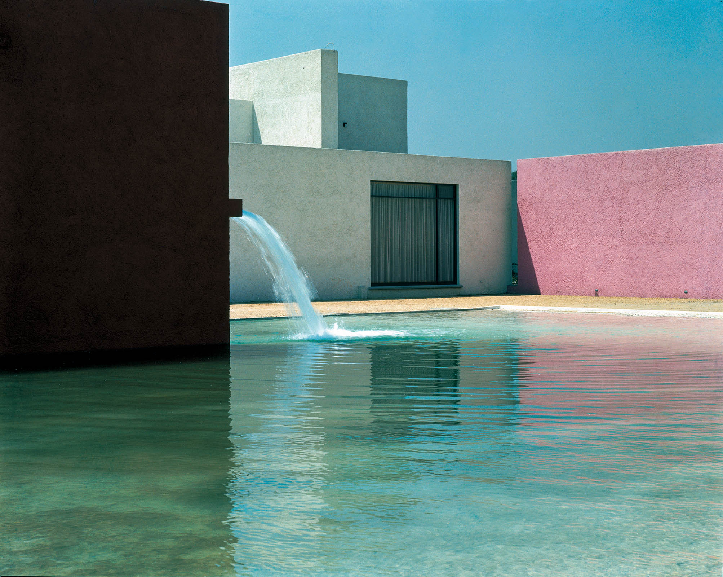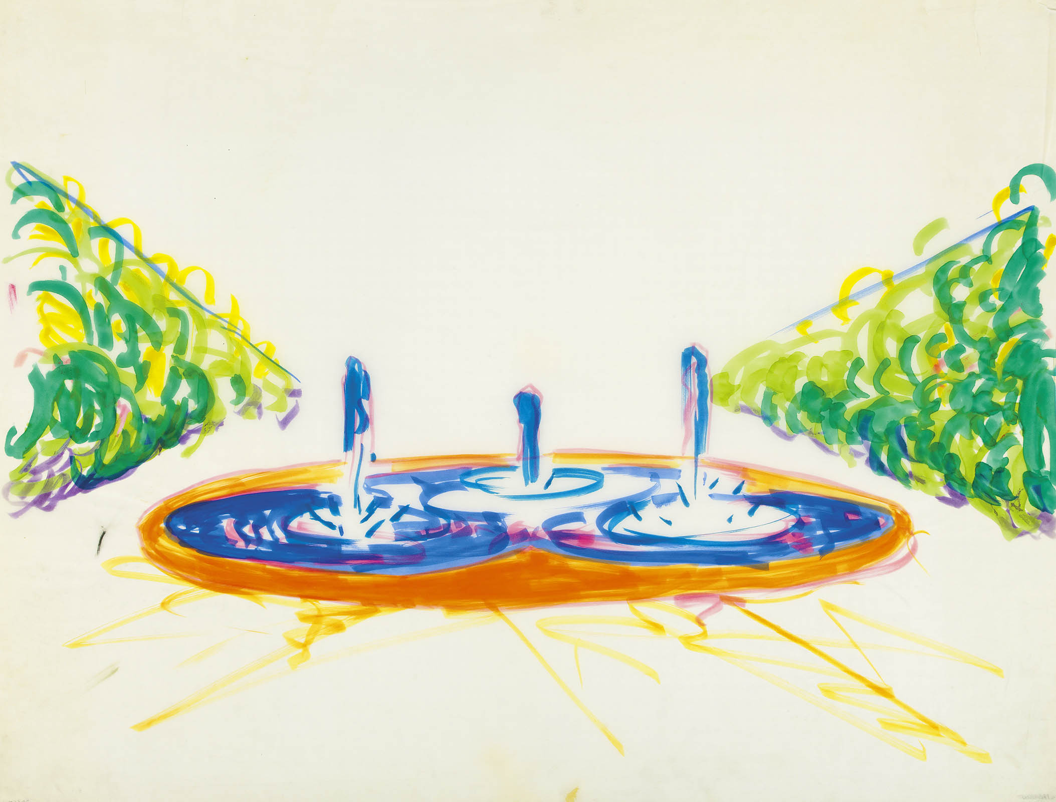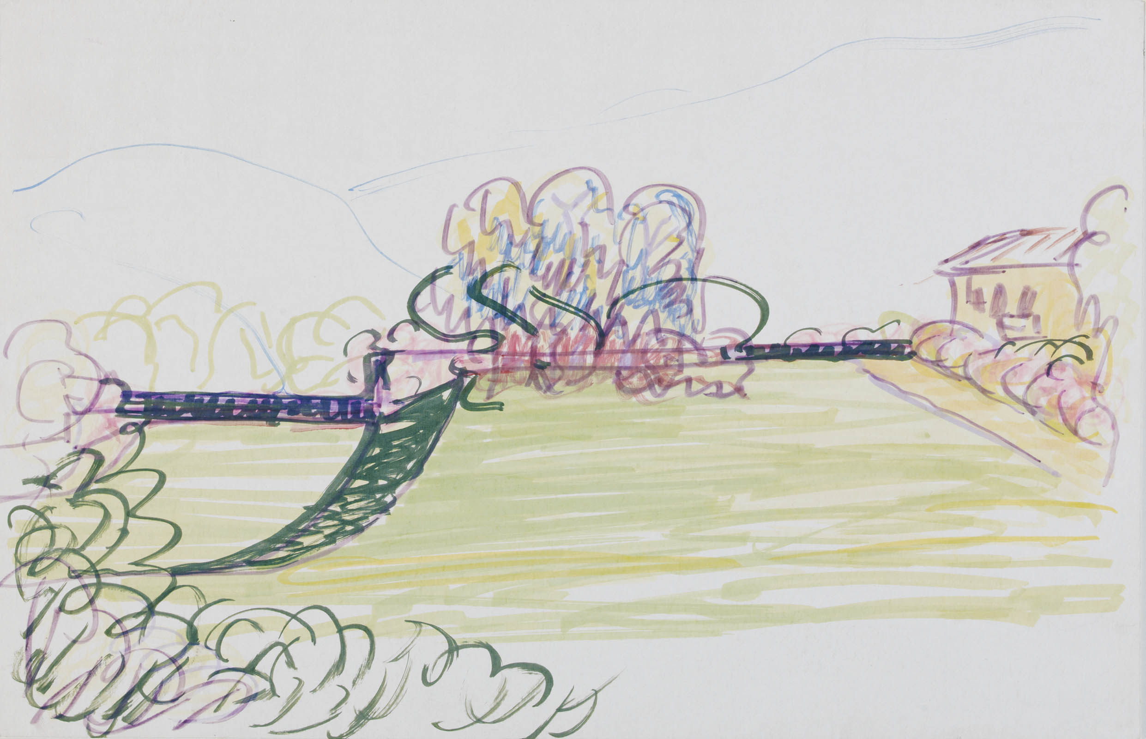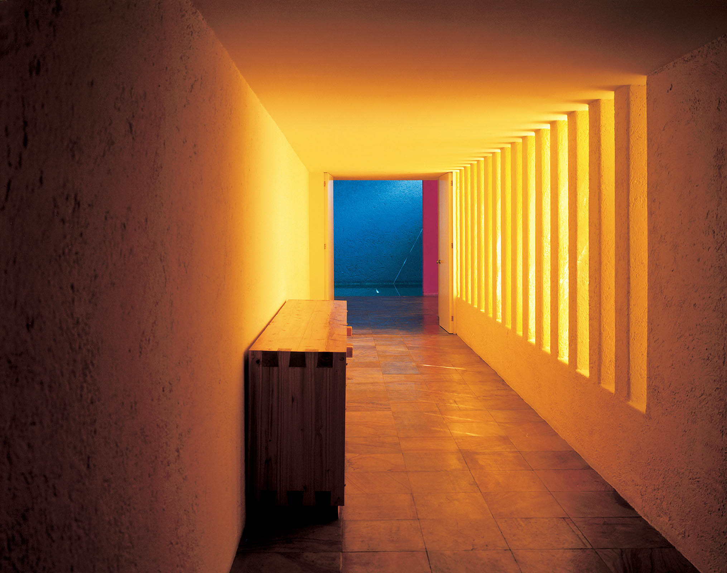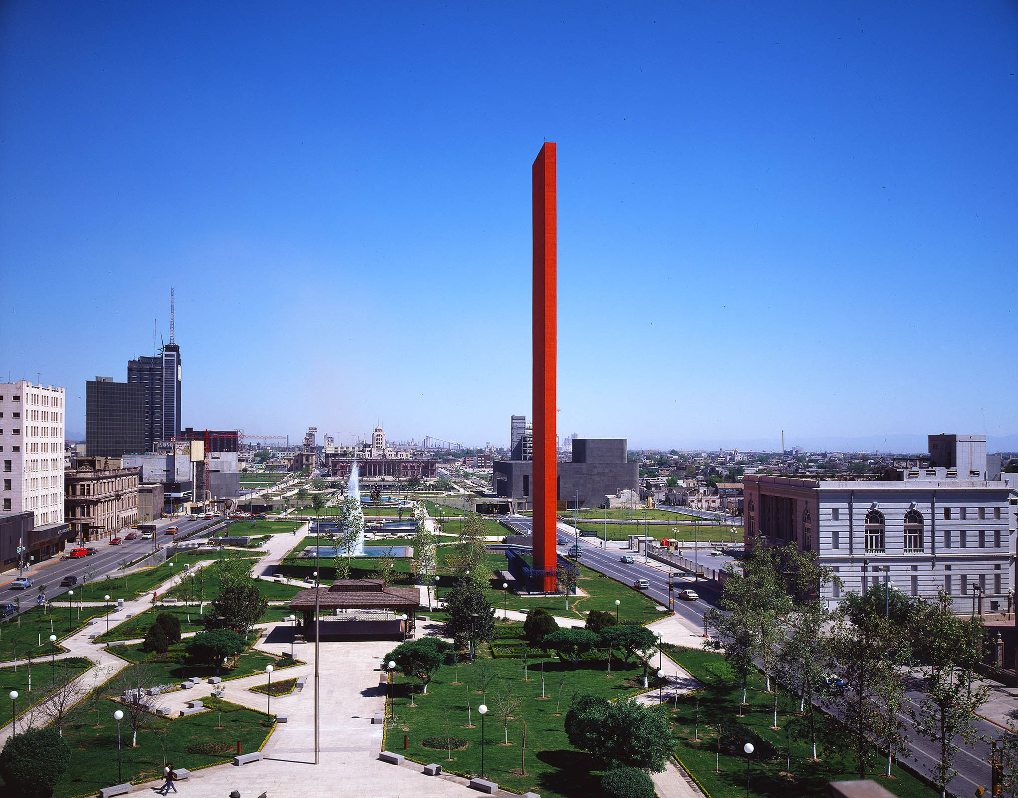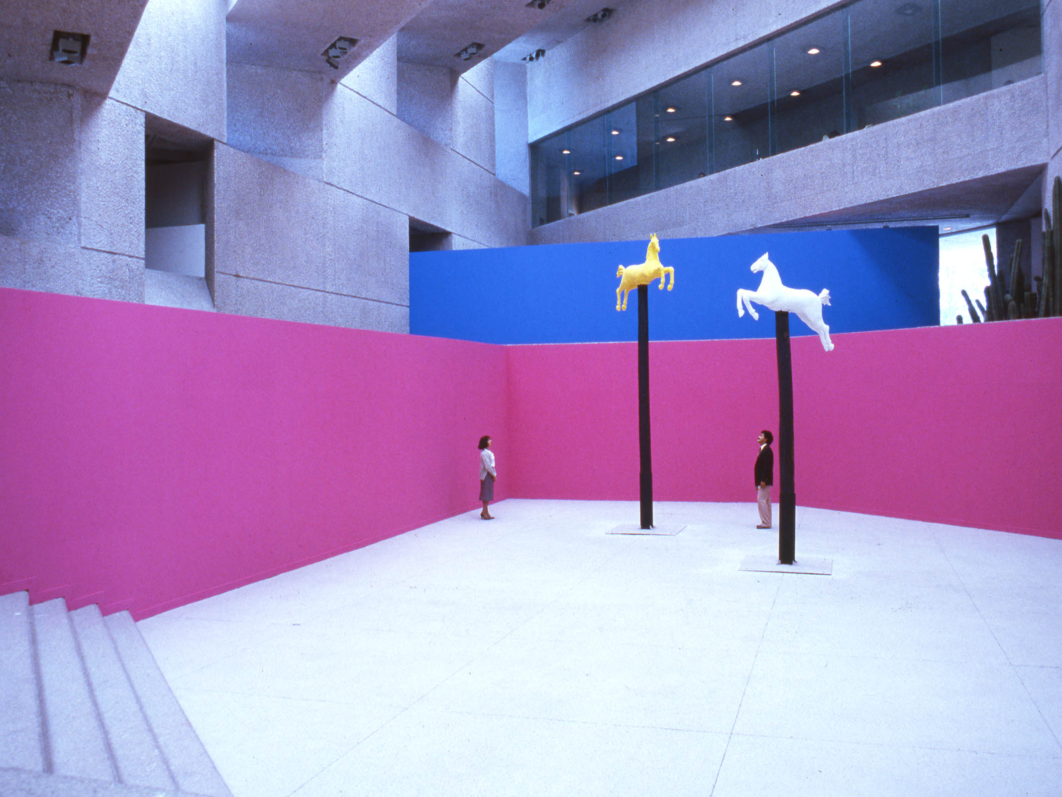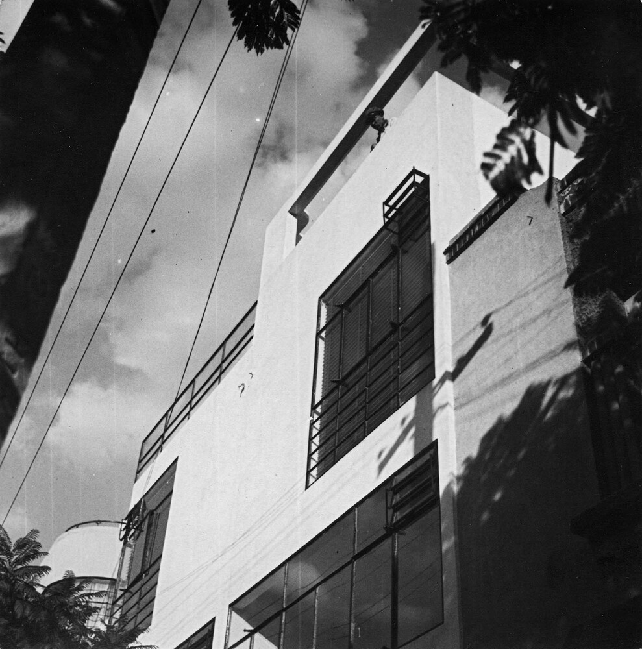
This small building encompasses two independent dwelling units with garages. Representing a milestone in Barragán’s exploration of European Functionalism, the adjacent family residences present particularly inventive and well-articulated design solutions.
The semi-detached houses are located on an elongated, compact site facing Parque México, a roughly oval-shaped public park planned in the mid 1920s. The plot is trapezoidal in shape, divided into two equivalent portions that allow each residence a footprint of roughly sixty-one square metres. Nearly identical, the three-storey units have mirrored layouts divided by a longitudinal double wall. Separate staircases provide access to each house: two main stairwells positioned in the middle of the floor plan along the exterior walls, and twin spiral service stairs on the rear patio. The layout aims at reducing circulation areas so as to optimize the limited space available.
On the ground floor, the entrances to both houses are near the edges of the plot, with the two garages in the centre and the servant’s quarters towards the rear. The first floor in both houses contains a dining room facing the back of the plot, while the living room overlooks the road, with a horizontal window extending the full width of the front. In the centre of the building, a narrow kitchen is located next to the staircase and supplemented by a small pantry. The difference in ceiling heights between the kitchen and pantry facilitates the ventilation and illumination of the space through a central light shaft.
The second floor of both residences comprises a bedroom at the front of the building, a single bathroom, a longitudinal corridor and a second, smaller bedroom at the back. Although narrow, the corridor is well lit and elegantly articulated with a seating alcove under the window facing the landing. The third floor features a studio: this space is larger in the unit at number 141, while the reduced size of the room at number 143 allows for an adjacent tendedero, a laundry drying area. The latter is connected by a spiral staircase to the rear service patio on the ground floor. Both units are topped by a roof terrace facing the park.
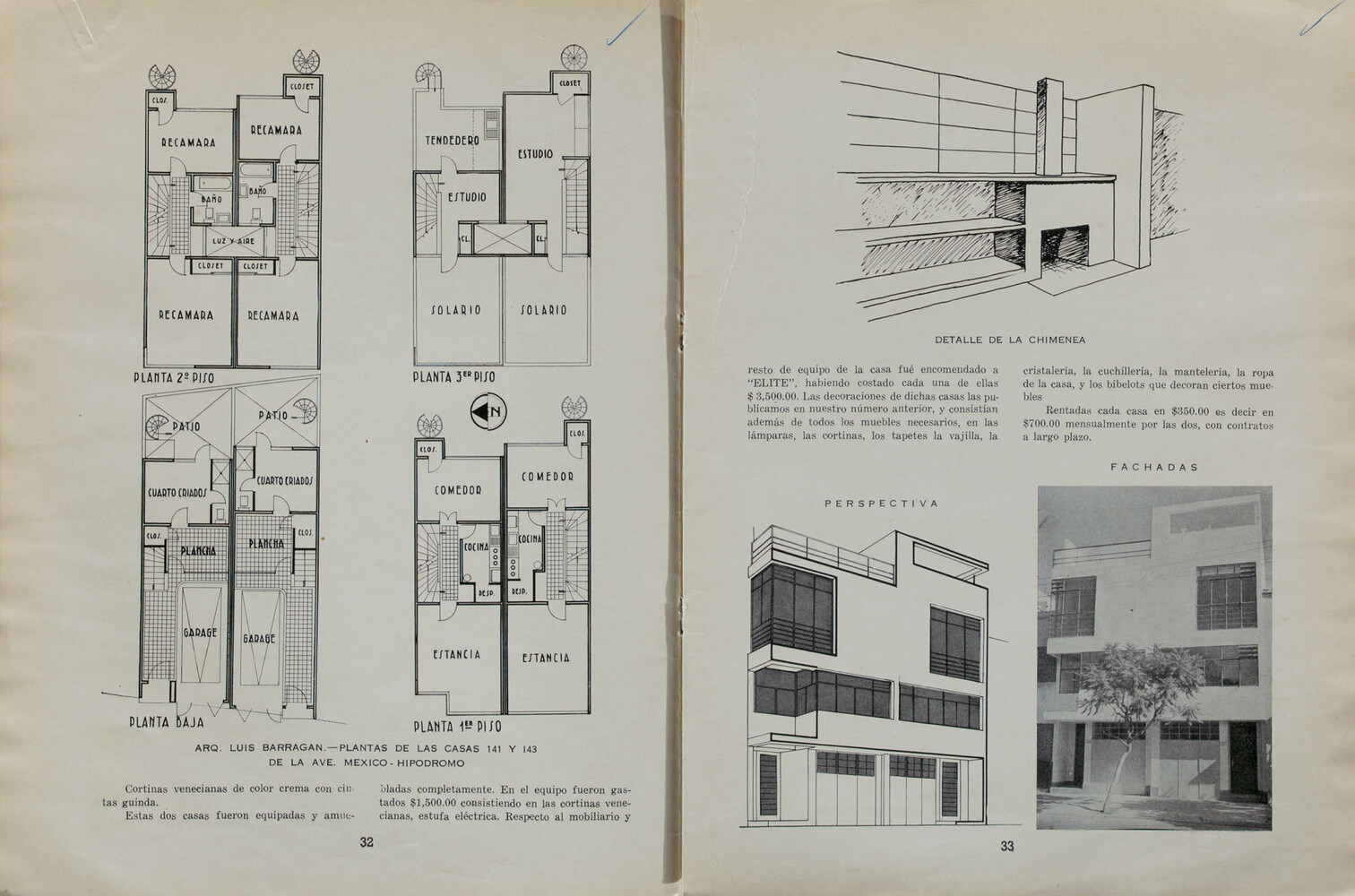
Crowning the unit on the right at number 141, a cantilevered beam forms a right angle to enclose the upper profile of the construction, lending a light and airy feeling to the rest of the facade. The front is further defined by a large glazed floor-to-ceiling opening on the second floor and a continuous ribbon window on the level below, both with metal framing elements.
On the left side of the building, corresponding to the unit at number 143, the corner overhang of the second floor creates a hollow space below it, simultaneously sheltering the entrance area. At the level of the first floor, a reinforced concrete beam traces the external angle of the carved out space, echoing the cantilever roof beam. The ribbon window in the wall above juts inside and then continues crosswise to create a fully glazed corner in the living room with a side view following the road, in addition to the frontal view of the park. On the second floor, another corner window extending from floor to ceiling works to further dematerialize the upper part of the facade, introducing an asymmetry in the composition of the full front elevation. While the upper section of the facade conforms with the orthogonal geometry of the structure, the ground floor adapts to the oblique course of the street.
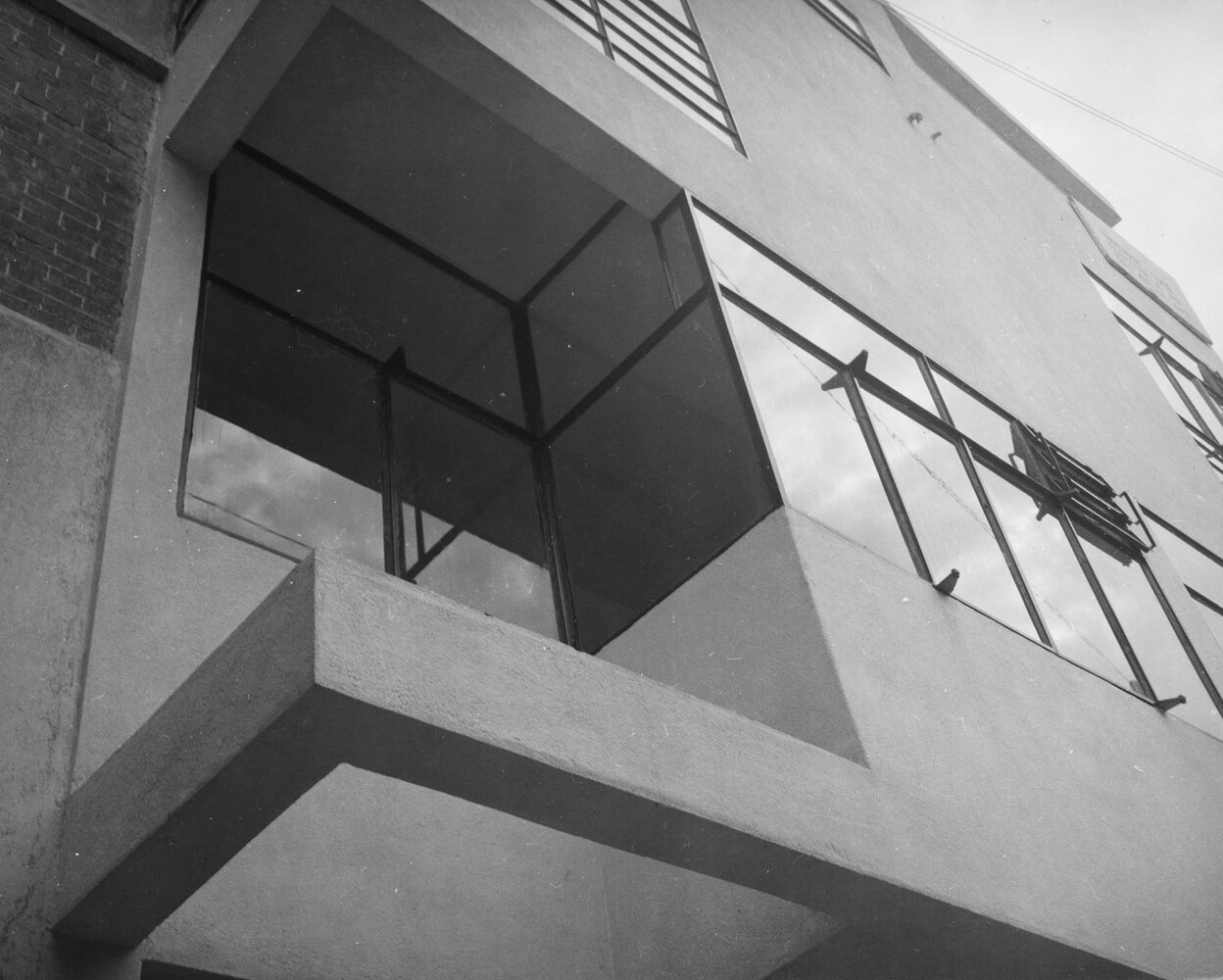
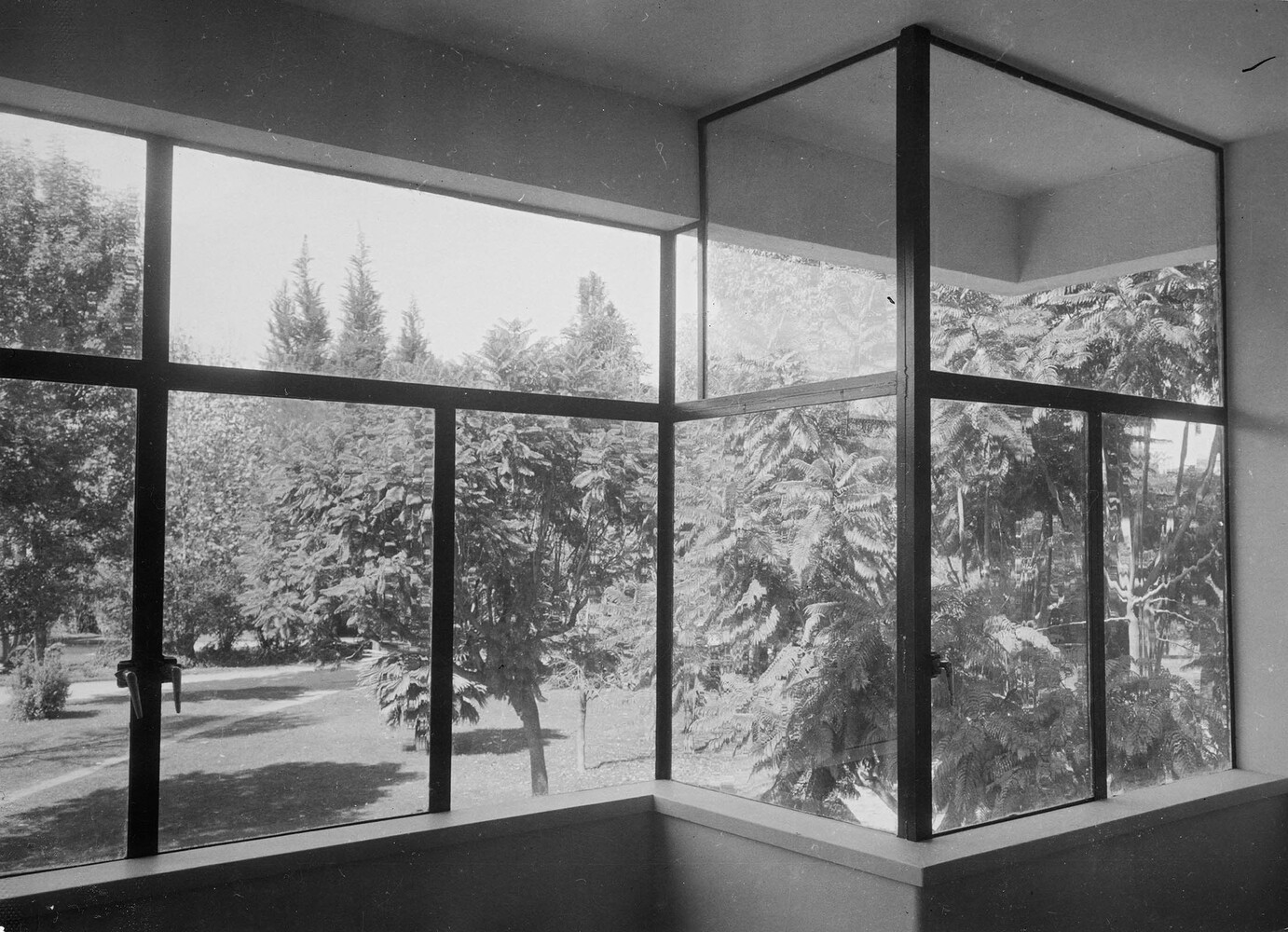
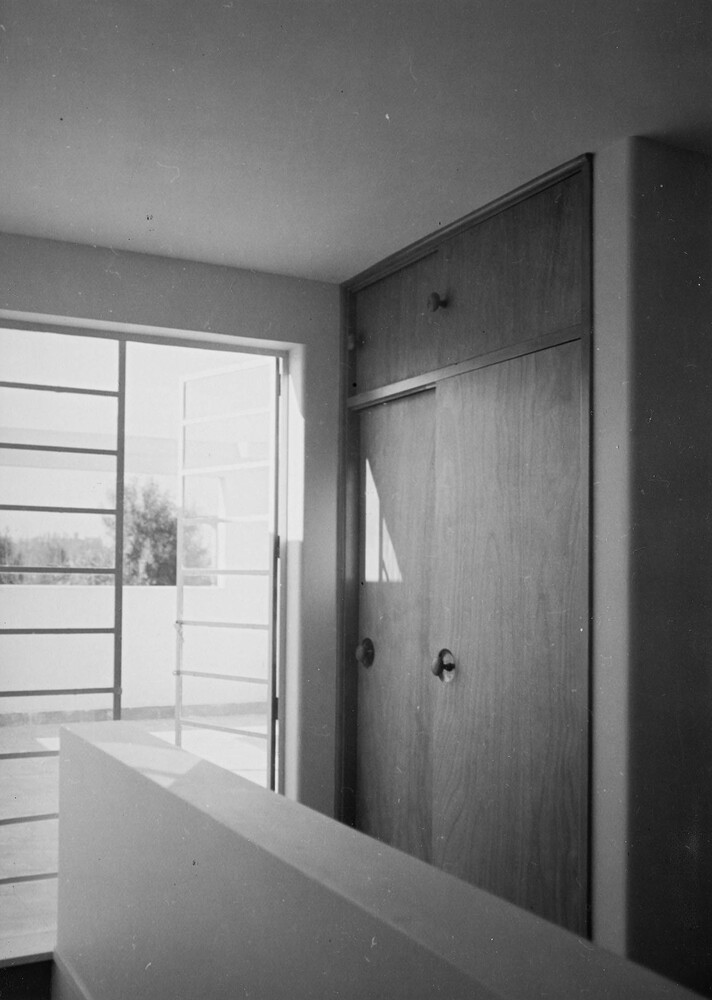
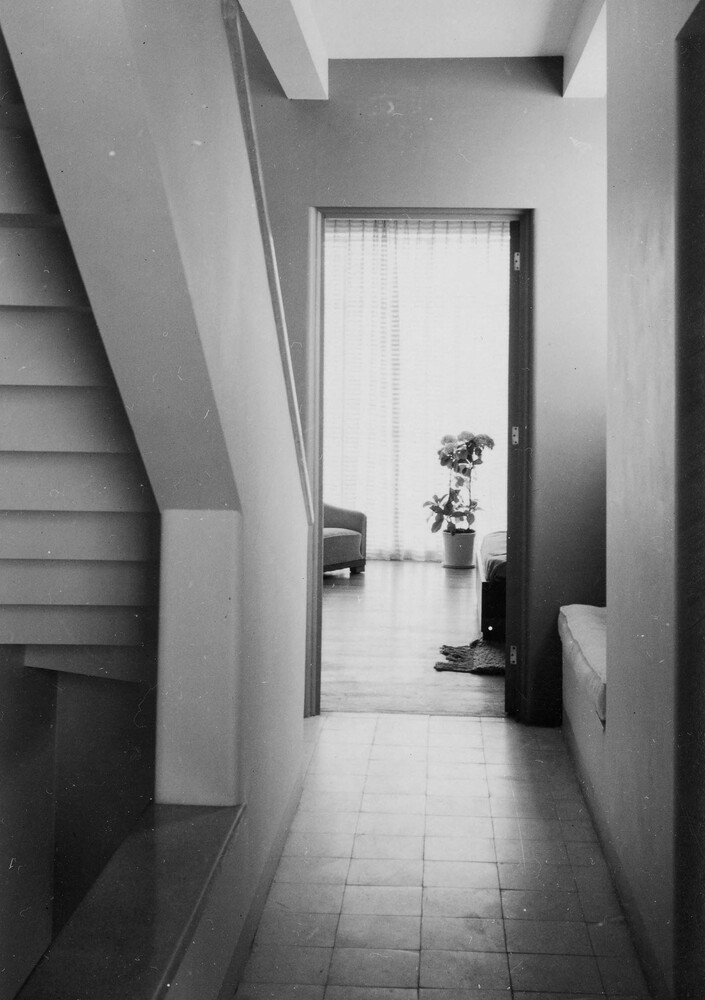
After the first publication of this project in the April 1937 issue of the Architectural Record, it was also featured in the August and September 1937 editions of Arquitectura y Decoración. The latter article provided additional information on the building’s materials and specifications: reinforced concrete structure, stucco facades finished with white waterproof paint, oak plank floors, cream-coloured terrazzo stairs, bathrooms and kitchens clad in white ceramic tiles, cedar plywood doors, walls painted in tempera and oil in contrasting shades of beige and ultramarine blue, windows and doors with iron frames and beige blinds. This detailed description allows an insight into Barragán’s capacity to wield the Modernist vocabulary while infusing it with the chromatic and material sensibility developed in his earlier works.



