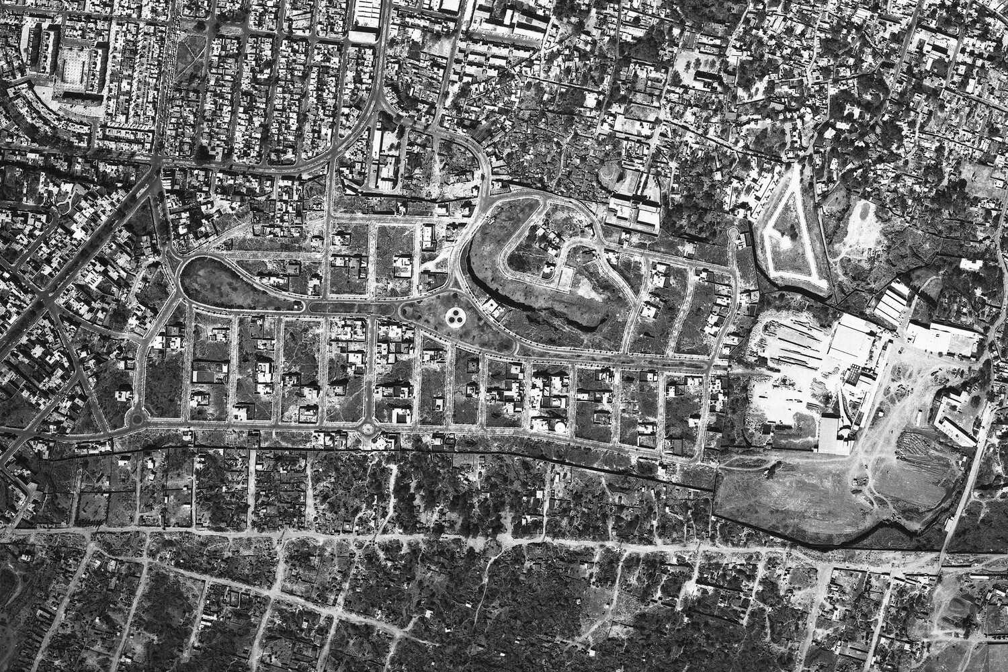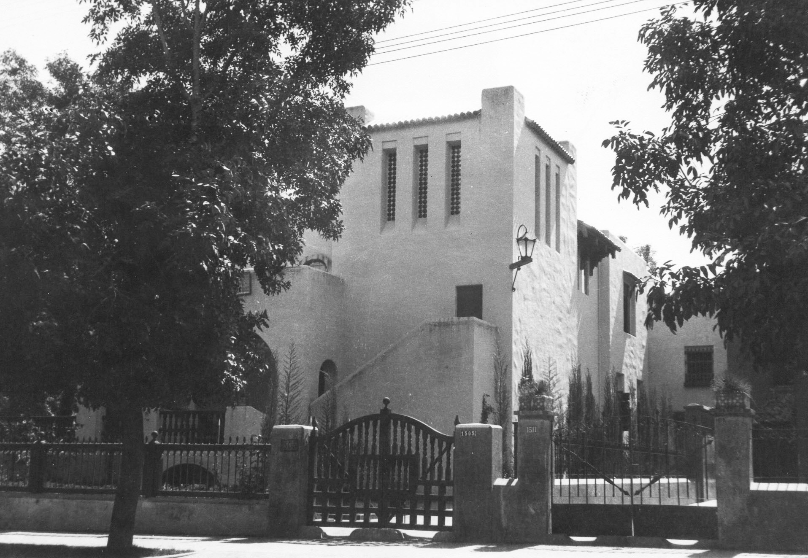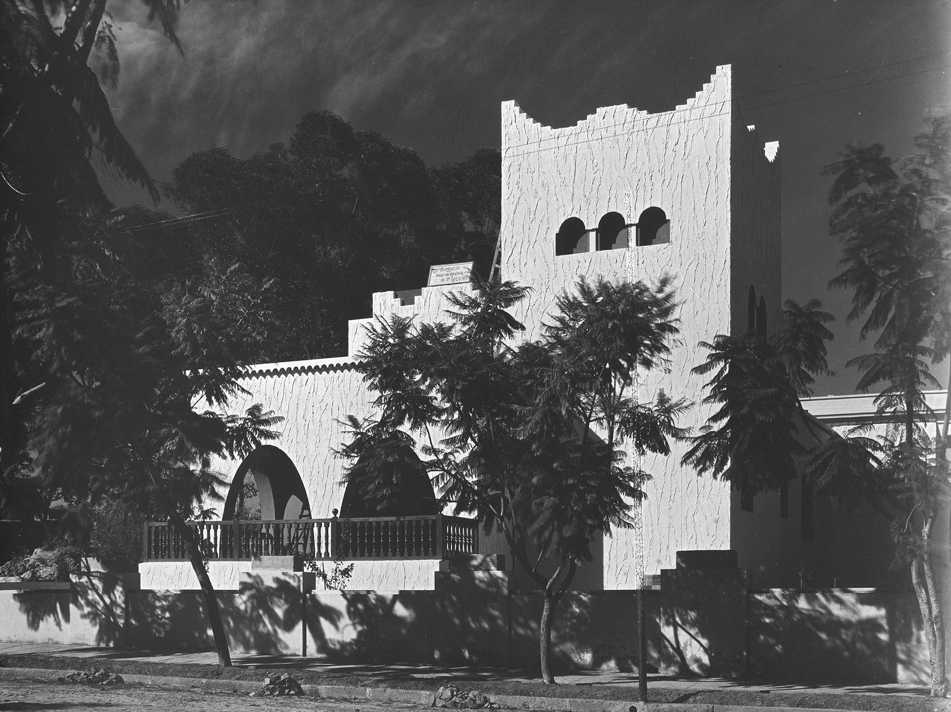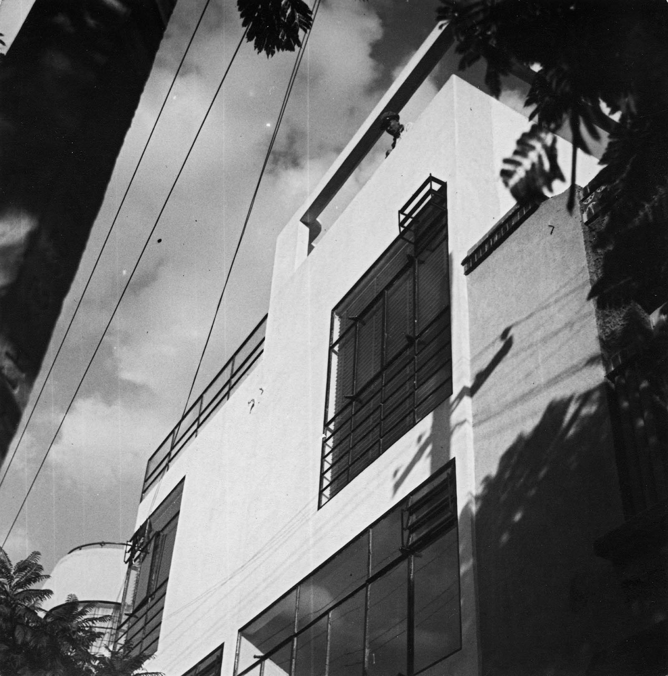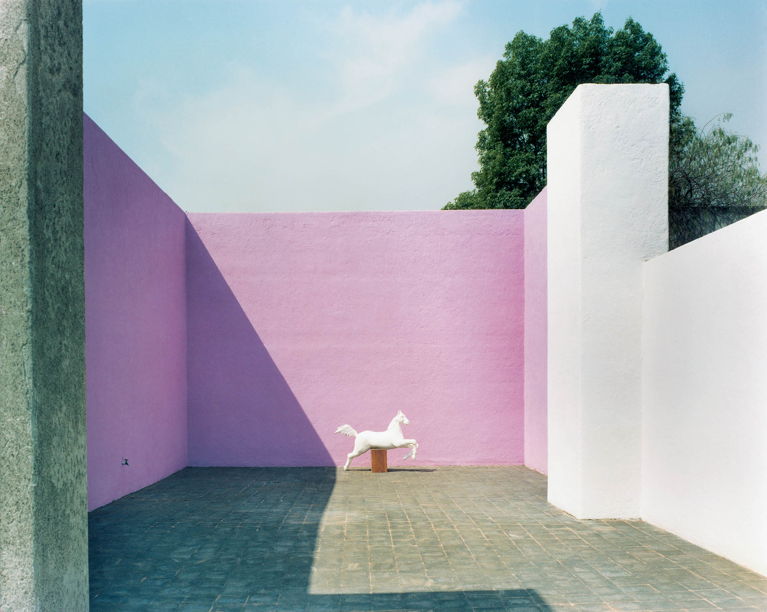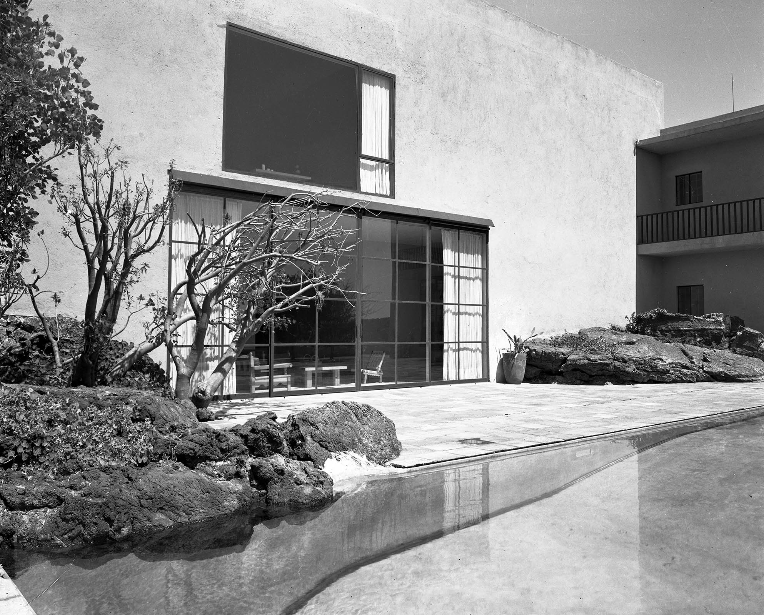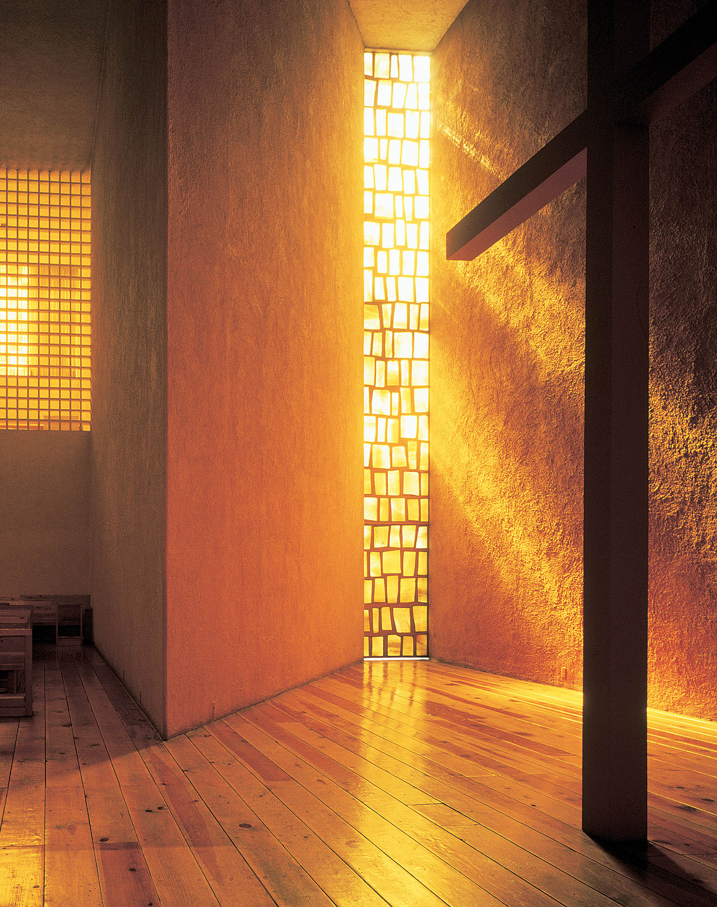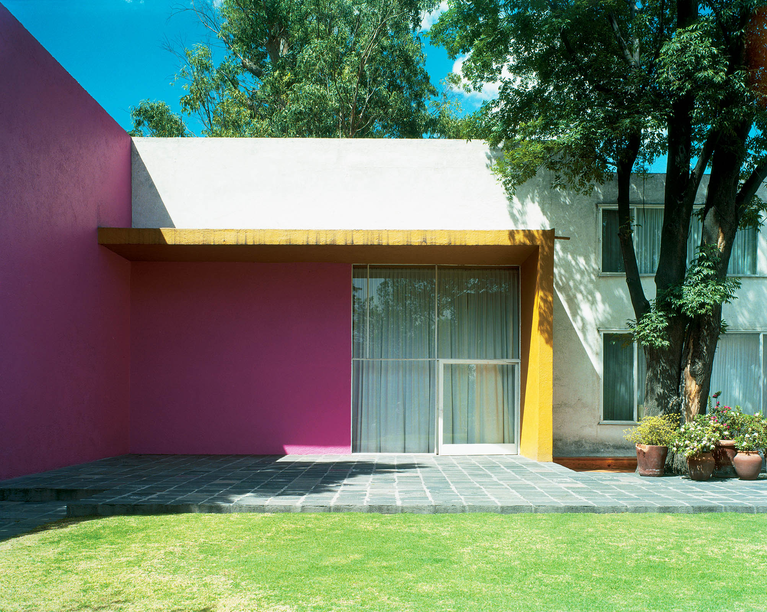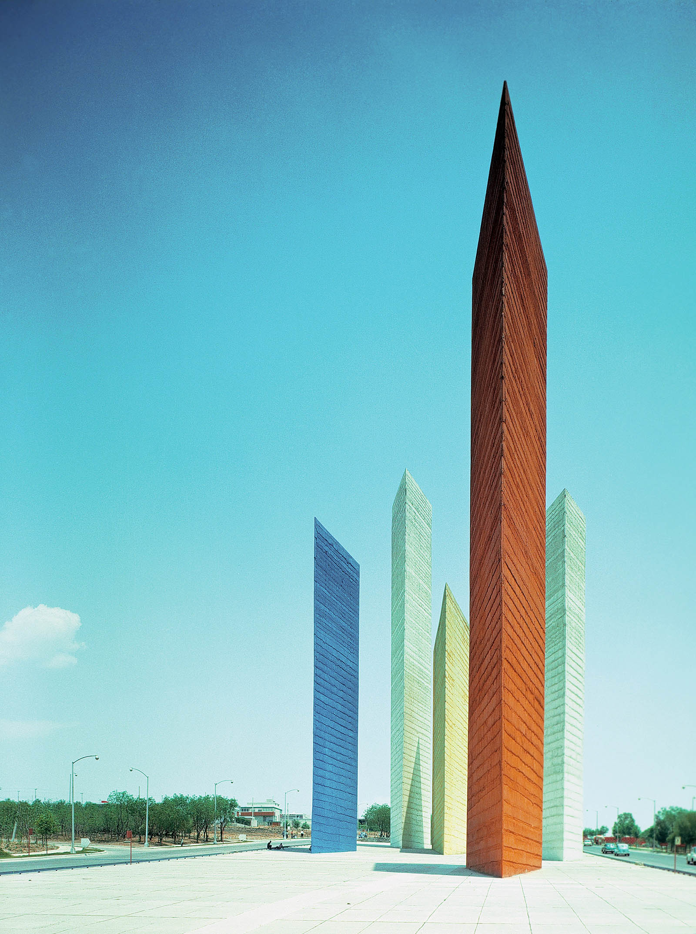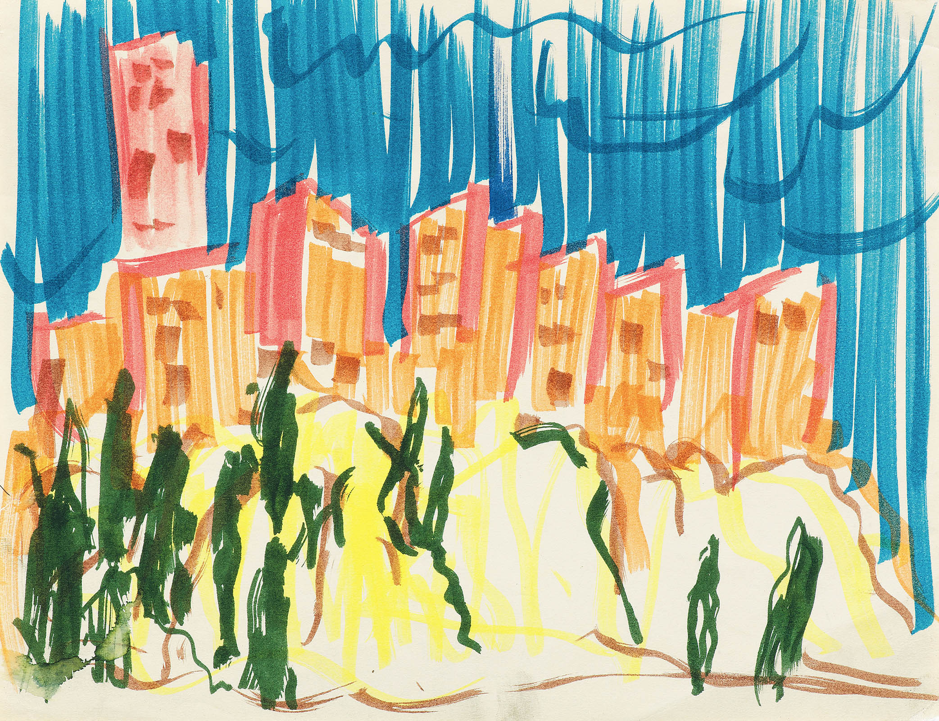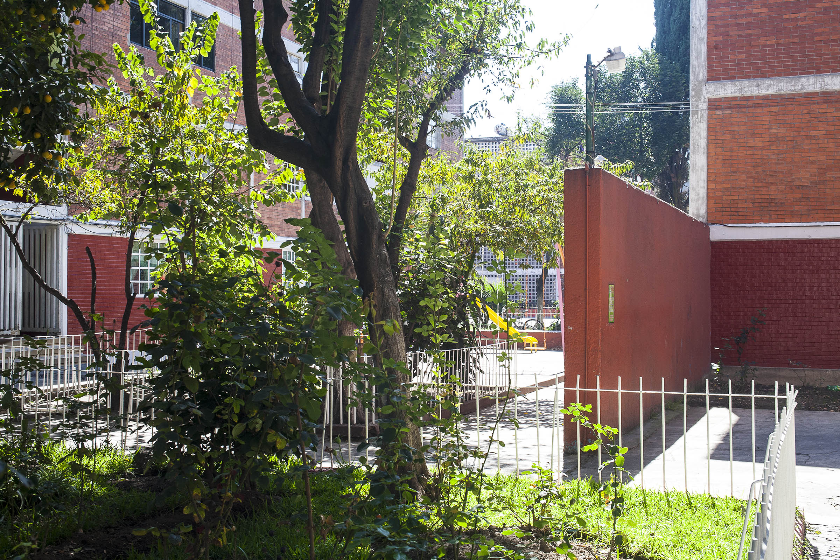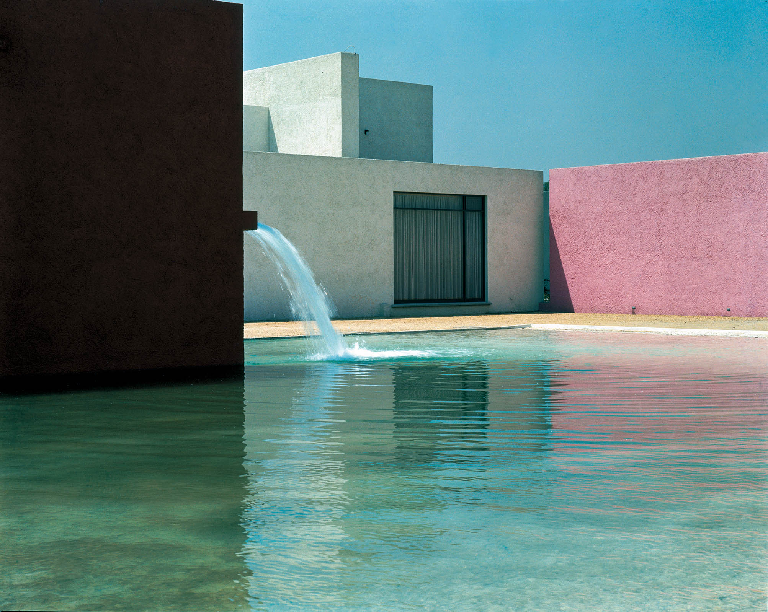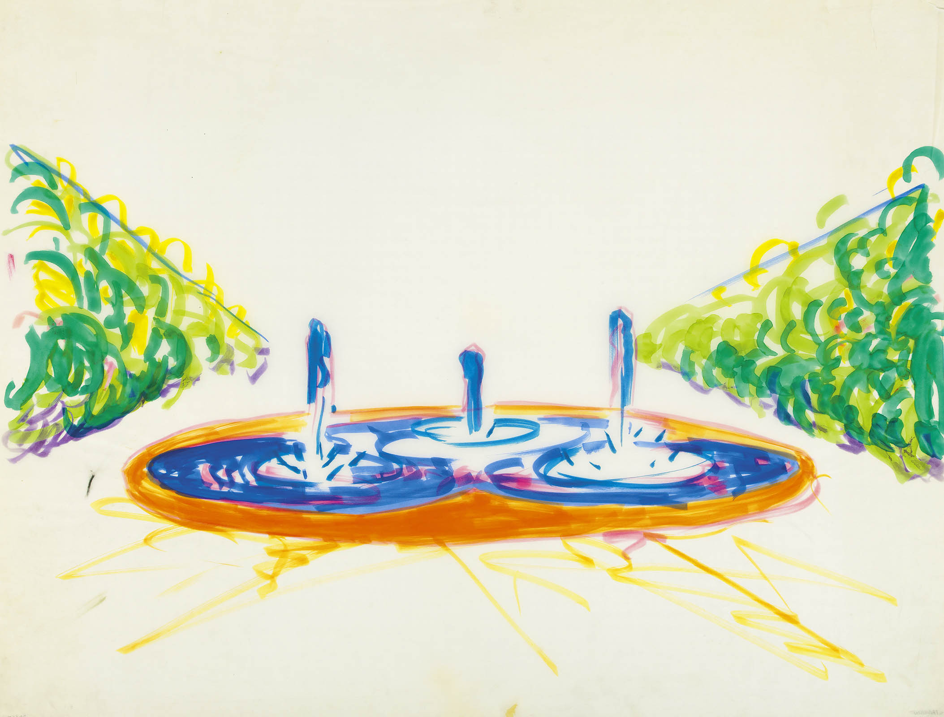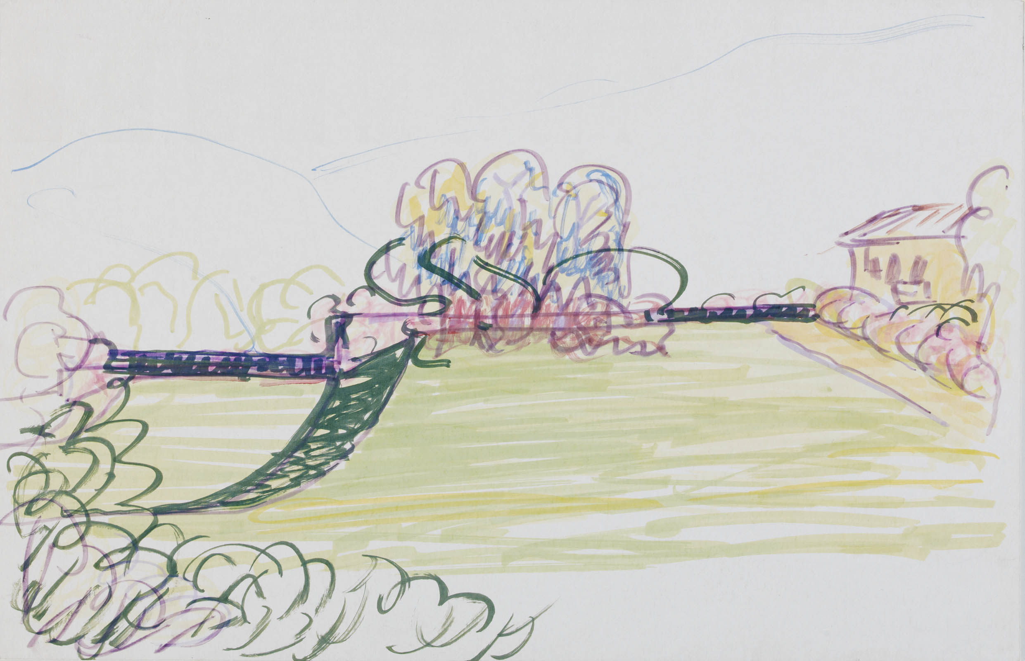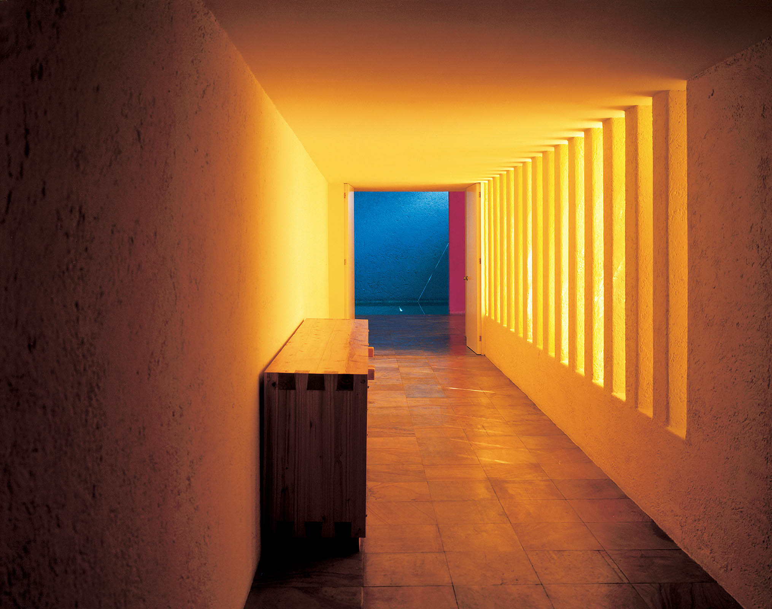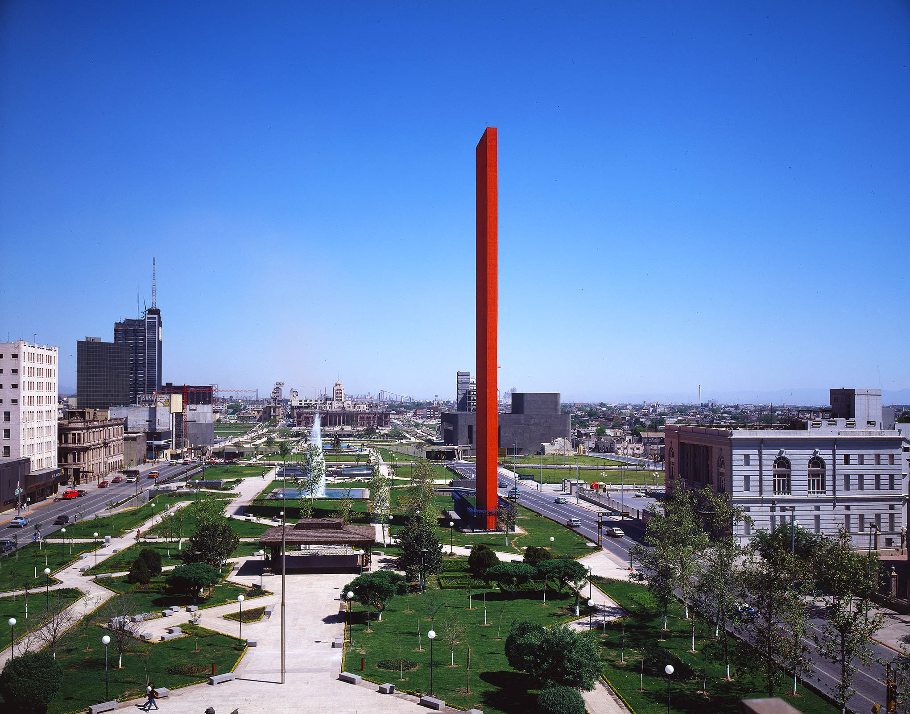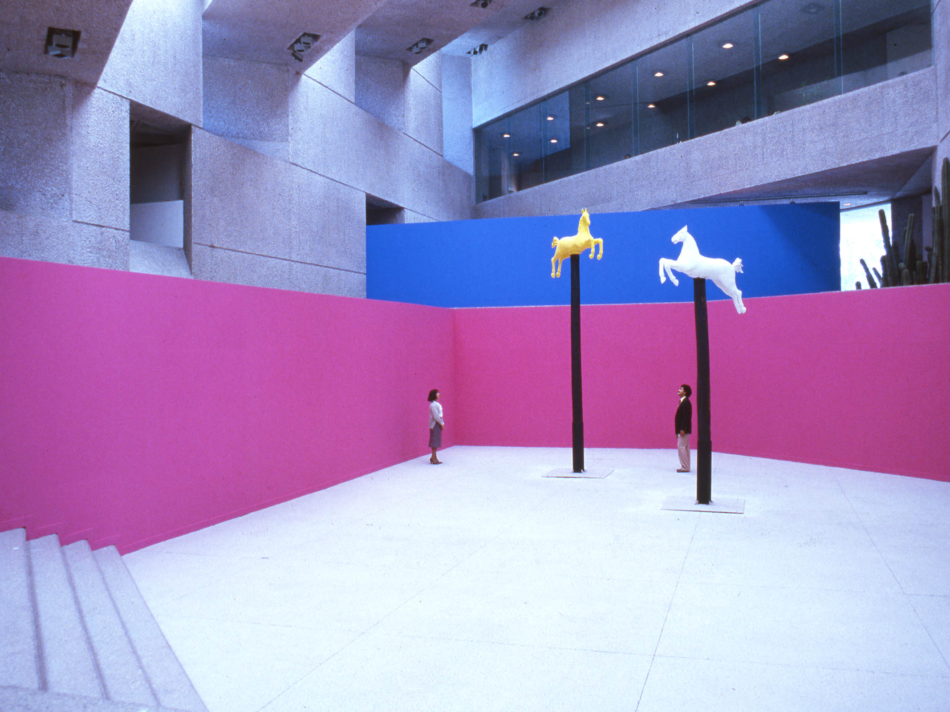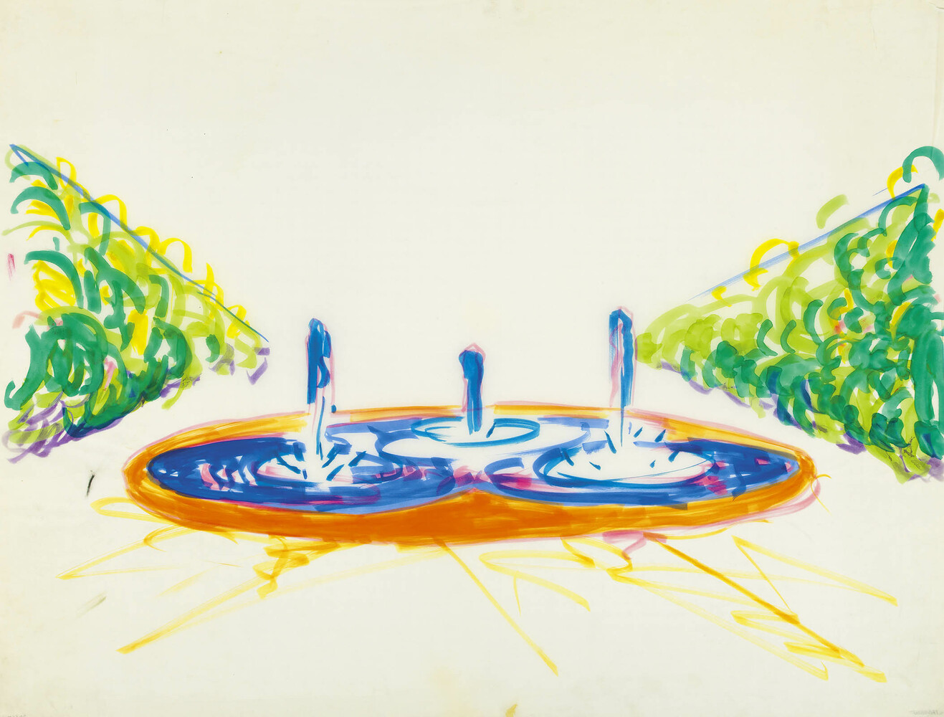
The design for a large-scale fountain emerged from alternative concepts featuring one or three round basins fed by central water jets. It was developed for a new residential neighbourhood in the district of Coyoacán.
The design of an expansive fountain for the residential development of San Francisco in Coyoacán, northeast of Ciudad Universitaria in Mexico City, was conceived in the spring of 1969. This is a previously unknown project by Barragán. The surviving documentation in the Archive includes three colour renderings in the architect’s hand, a site plan with sketches on the reverse side, and construction drawings of alternative concepts with one or three jets. The accompanying “Memorandum para una fuente de tres chorros” (Memorandum for a fountain with three jets), dated March 1969, specifies measurements, materials and colours. Nothing is known about the origins of the commission or the client’s identity.
Most of the archival drawings depict the variant with three slightly overlapping round basins, each fifteen metres in diameter with a water jet in the centre. The trefoil-shaped ensemble is encircled by a continuous rim measuring nearly thirty-five metres in diameter. The specifications call for a raised rim made of asphalt or cement and painted in a bright orange colour. The bottom surface of each water basin is paved in a radial pattern with wedge-shaped stones, sloping down towards the centre to reach a depth of eighty centimetres. The projected height of the three water jets is eight metres. A channel collects and carries the water to an underground pumping station for recirculation. The three felt pen renderings by Barragán convey the intended context and appearance of the fountain as the focal point of an open space surrounded by verdant bushes and trees.
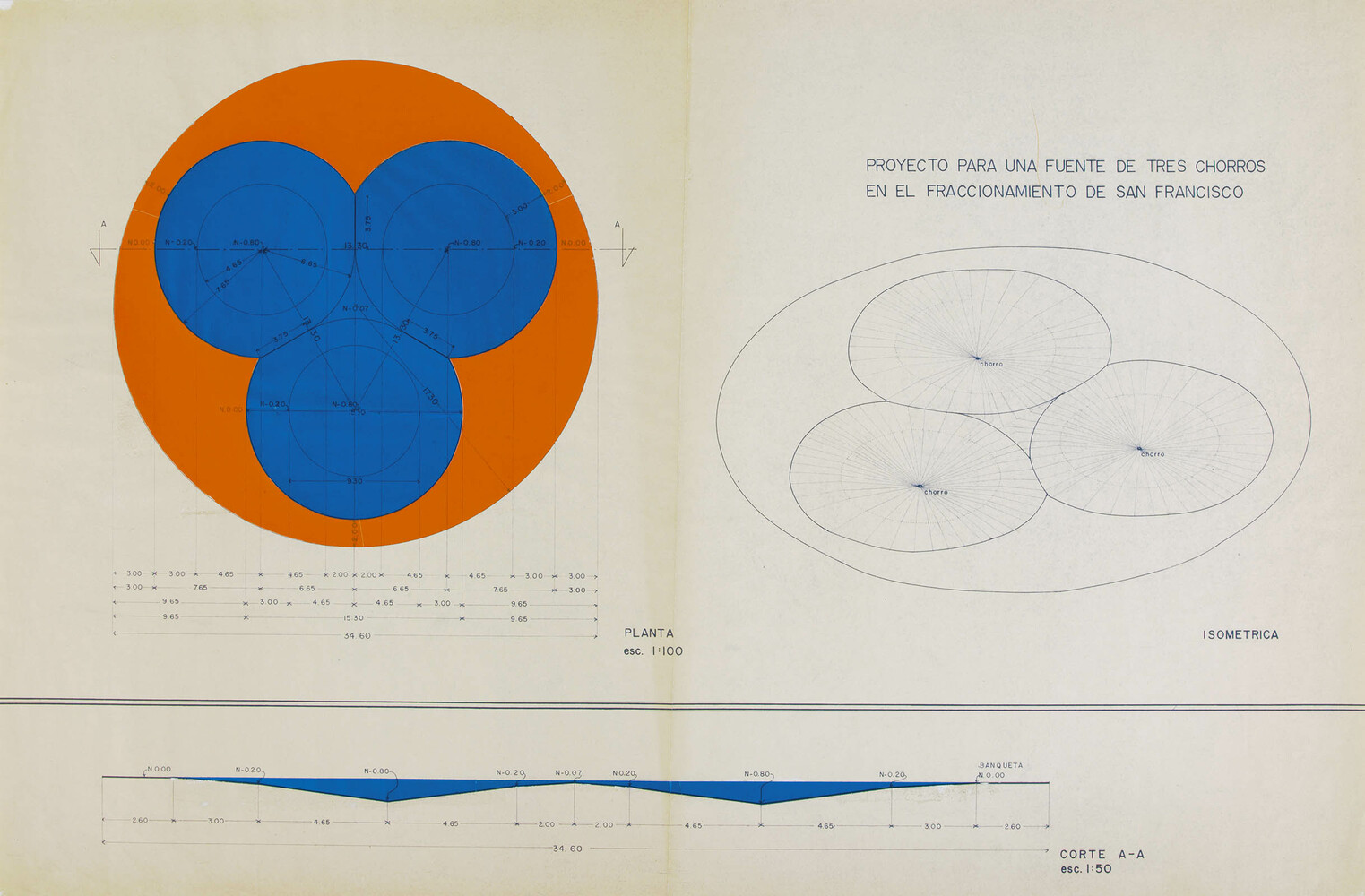
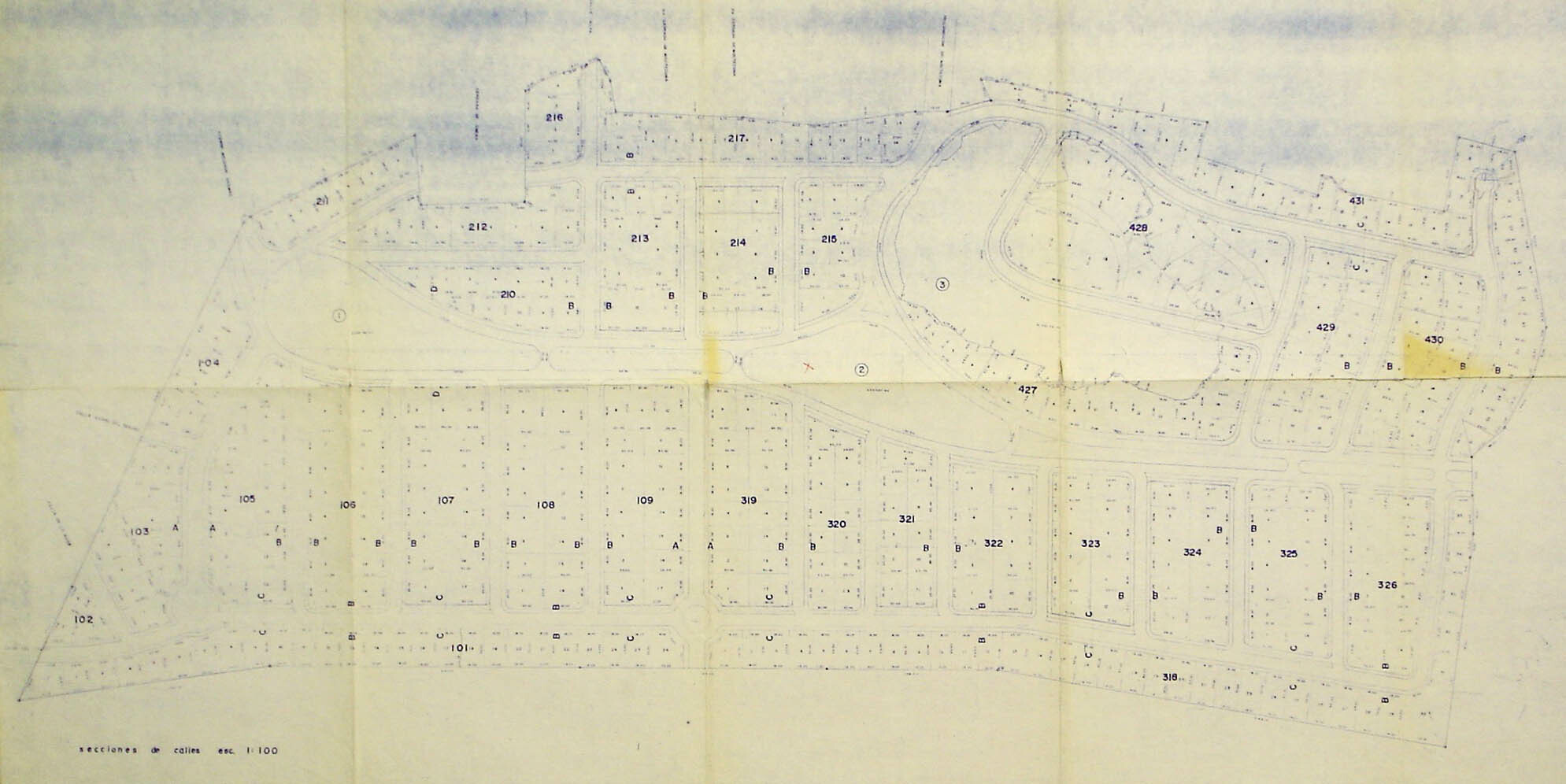
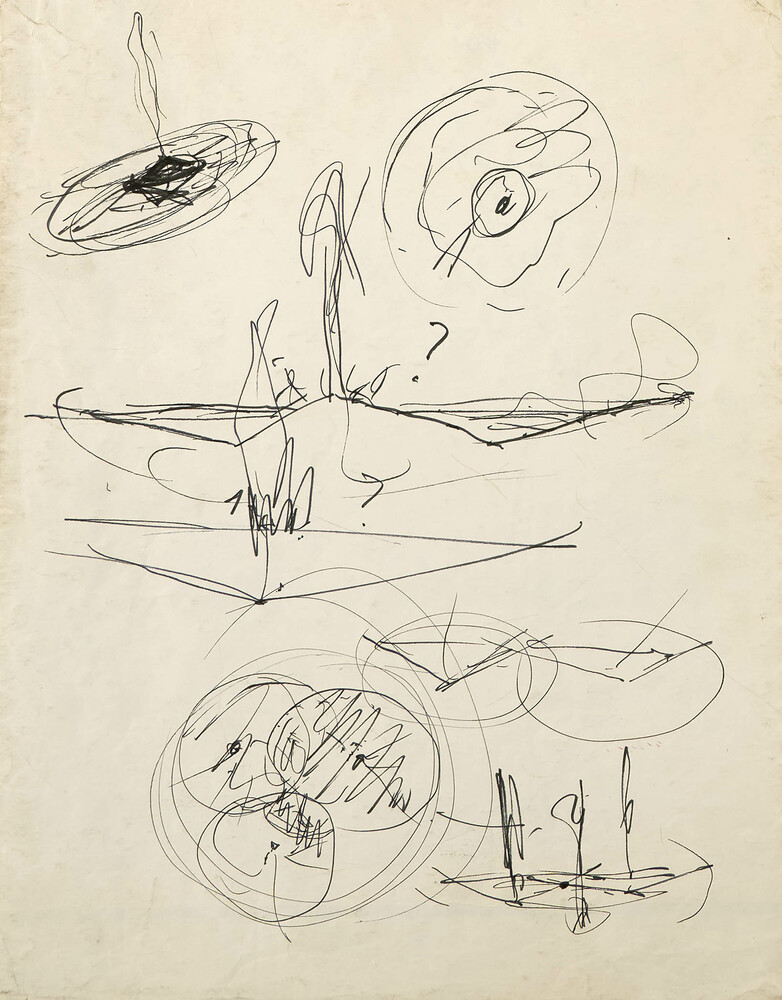
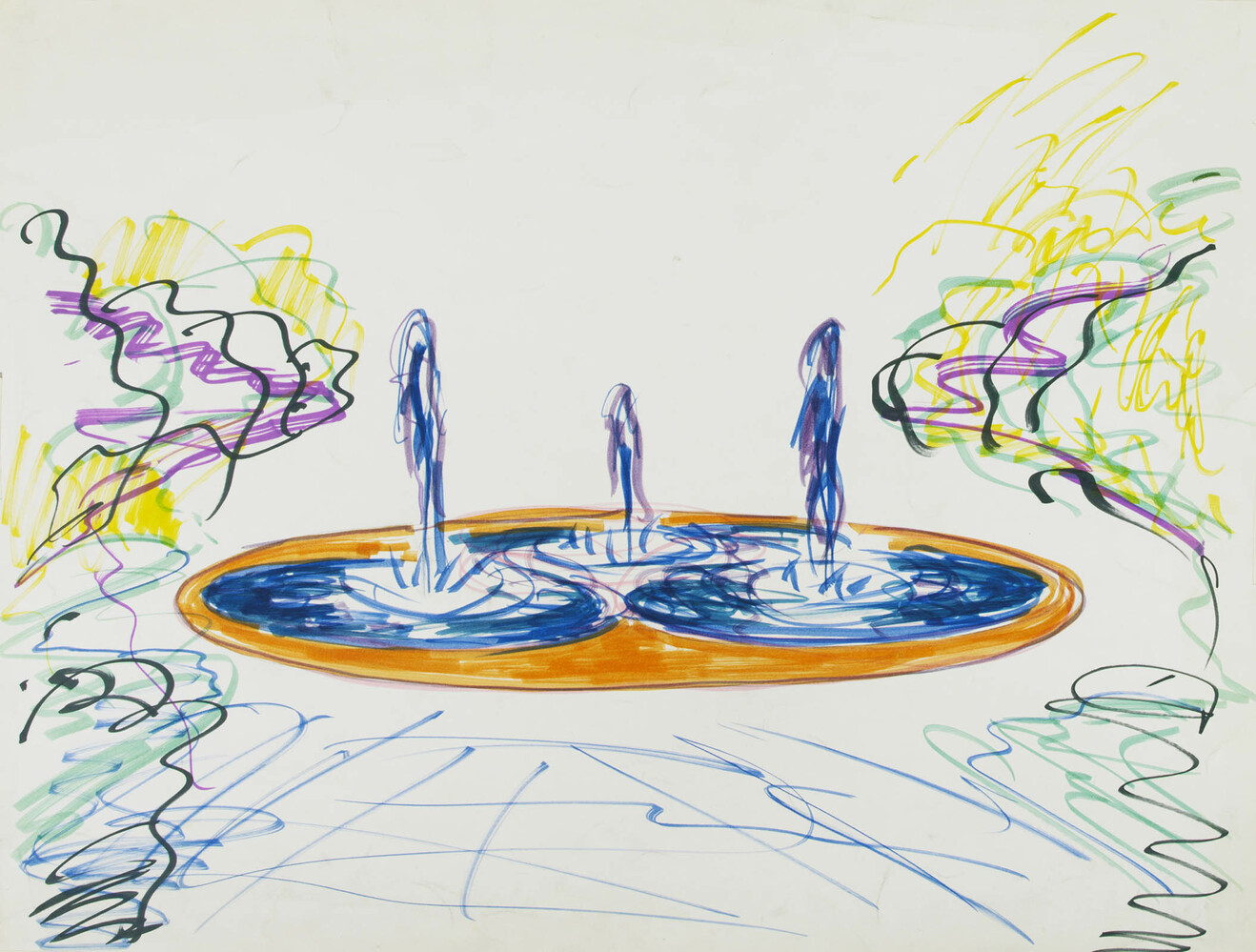
One construction drawing shows a design alternative featuring a single circular basin with a thirty-metre diameter. The basin is surrounded by a paved strip with a width of three metres, and is similarly sloped towards the midpoint. Barragán drew further small sketches of both design variants on the back of a site plan of the San Francisco neighbourhood. On this whiteprint, the location of the fountain is marked with an “X” in an open area along the main circulation axis.
Research conducted by the Barragan Foundation led to the discovery of the remaining forms of the built fountain as it exists today. Though the triple basins have been transformed into smaller, raised flowerbeds with a single tree at the centre of each, this landscape element still accentuates and enhances a green public space serving as a park and playground for the surrounding residential neighbourhood. The configuration, scale and radial layout of the original design is clearly recognizable in the brightly painted footprint on the tarmac surface surrounding the circular flowerbeds.
