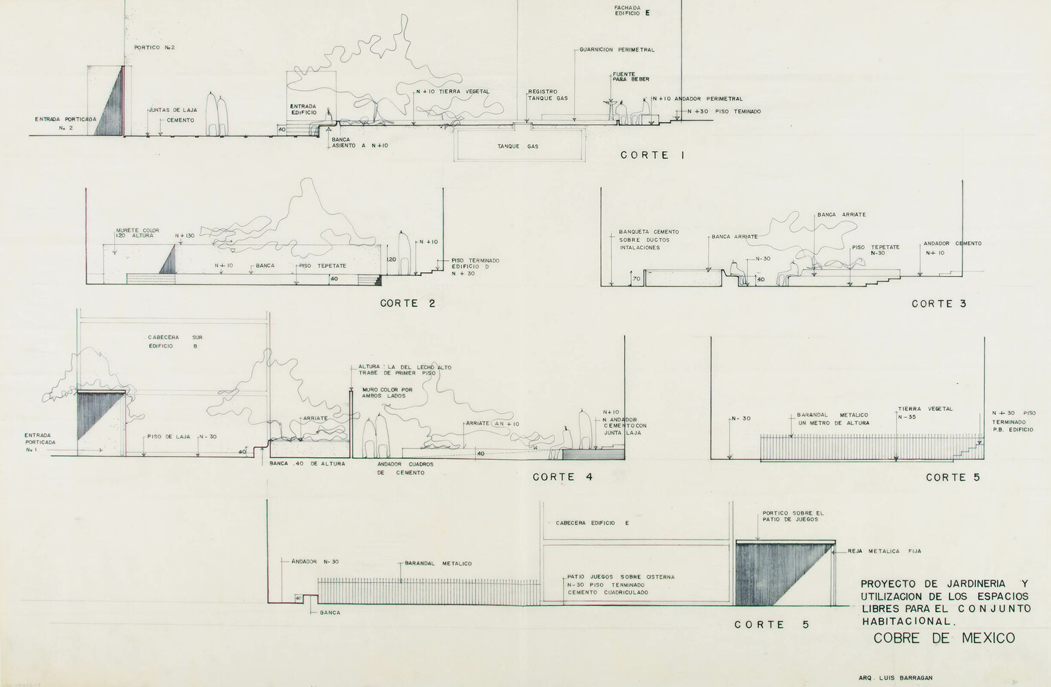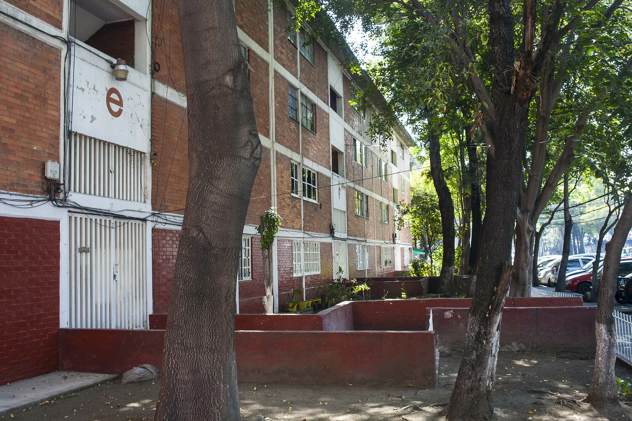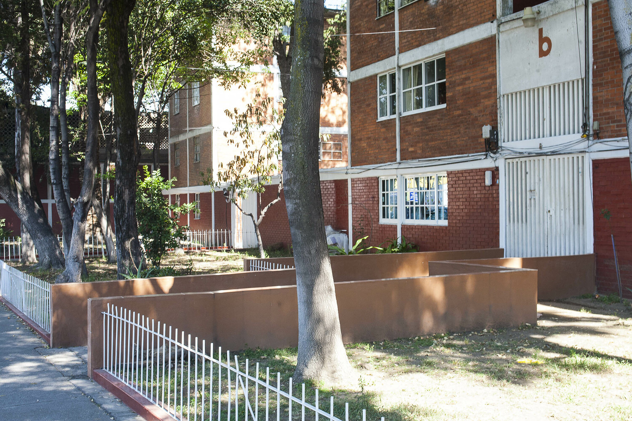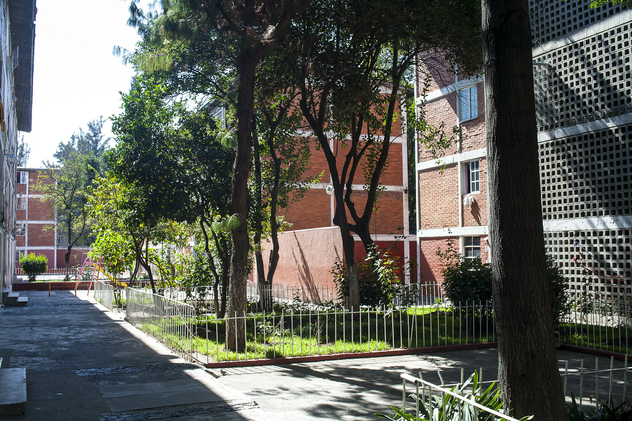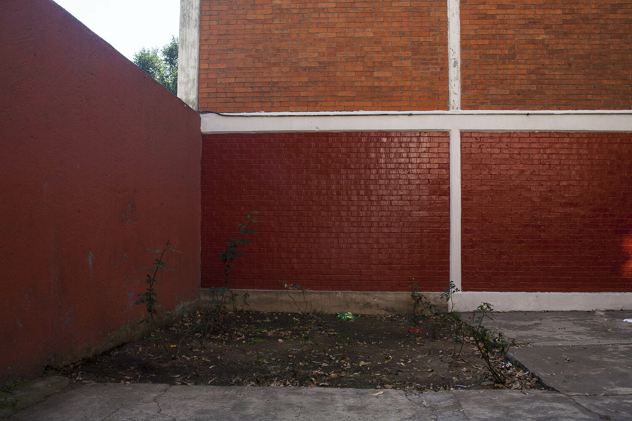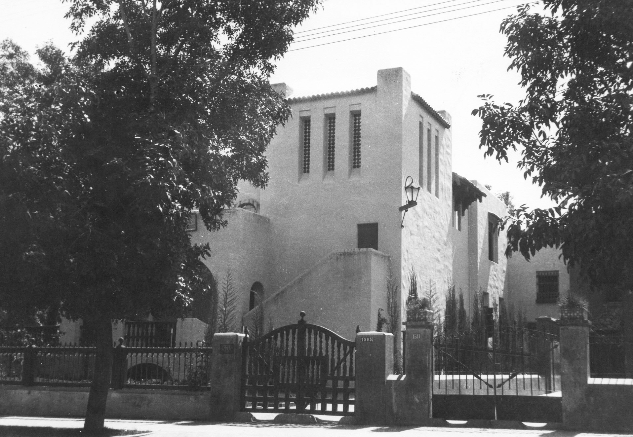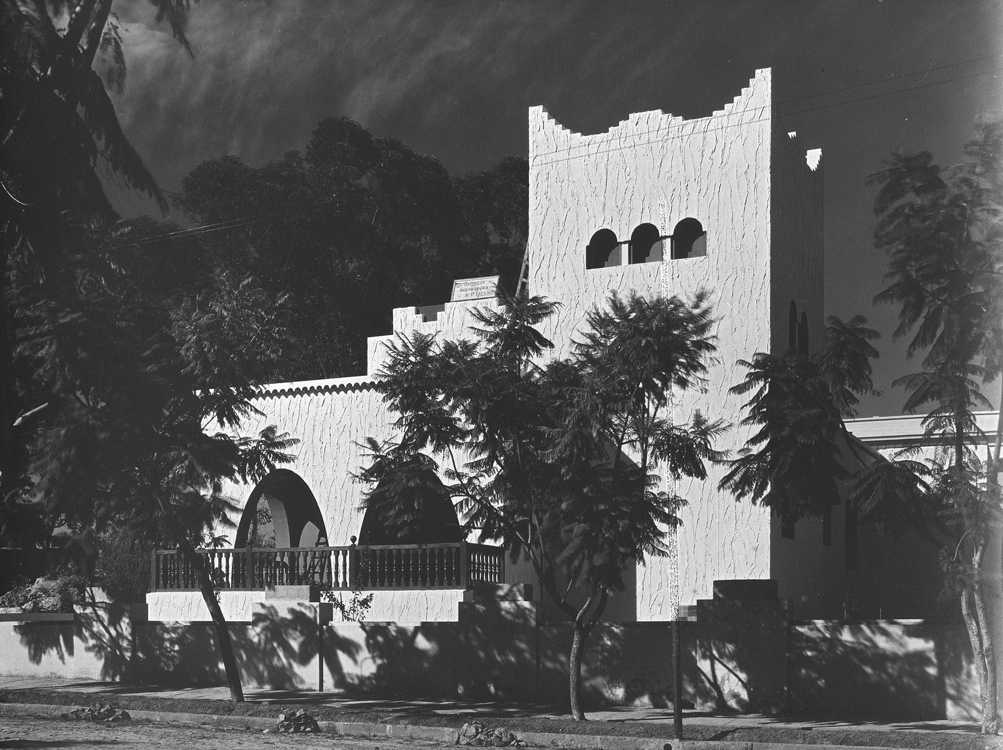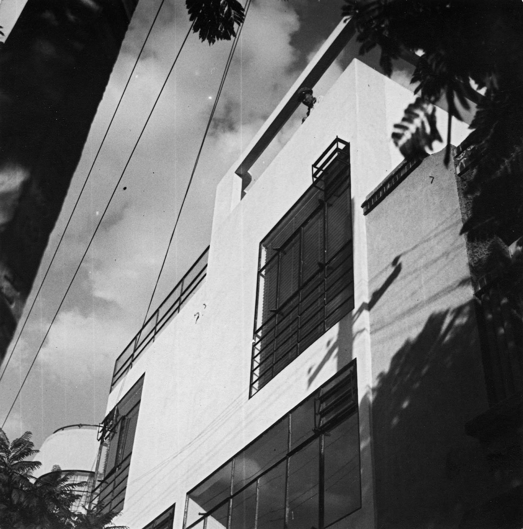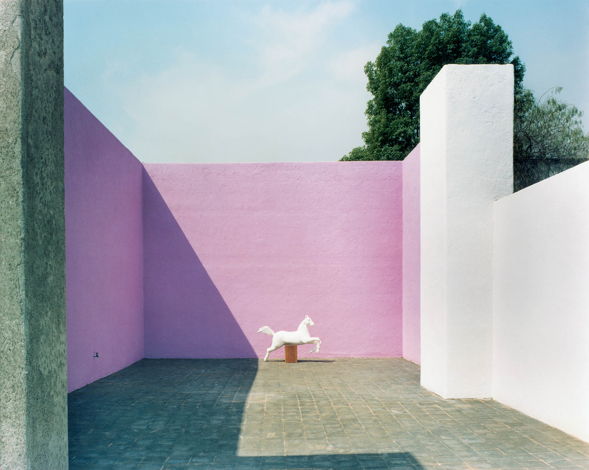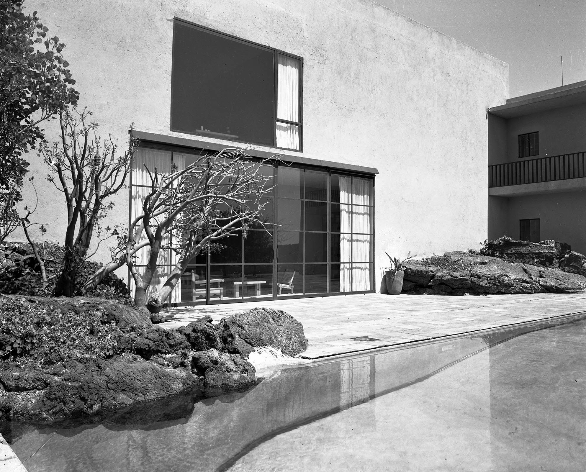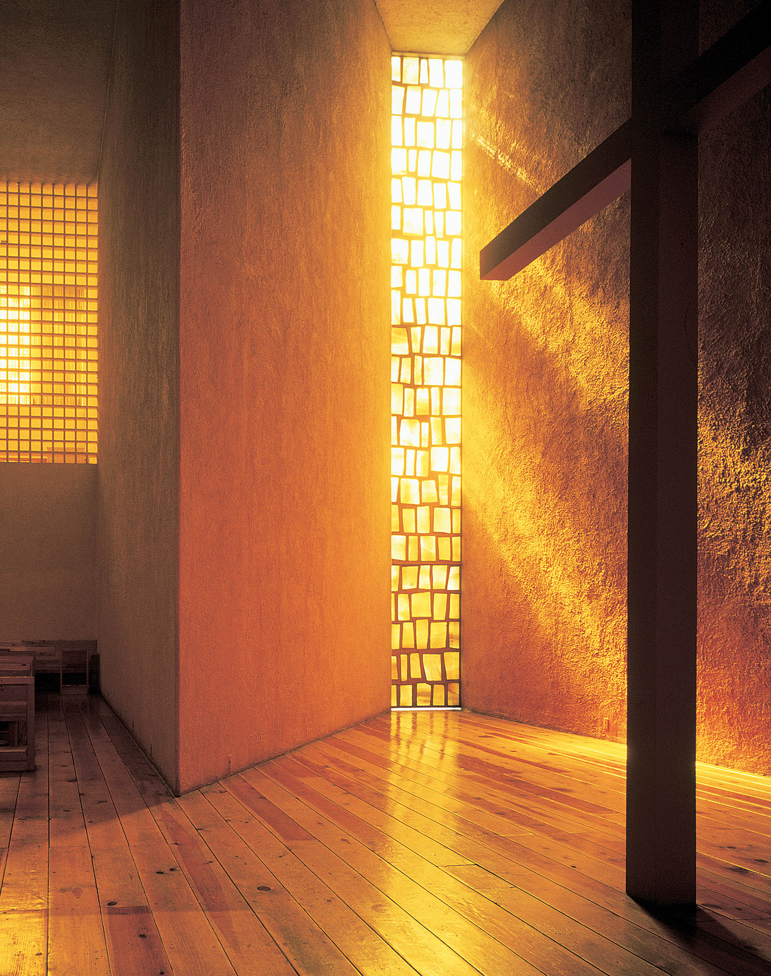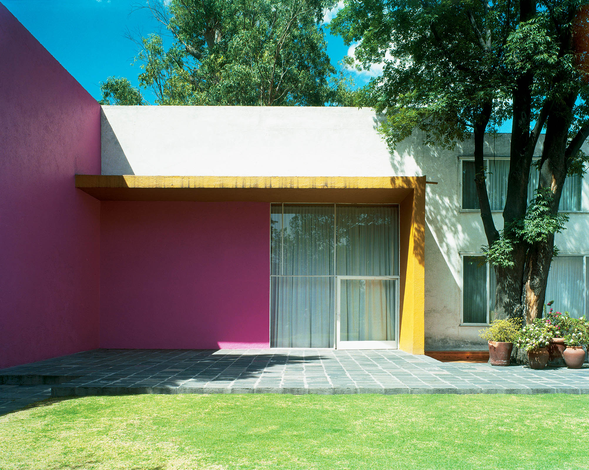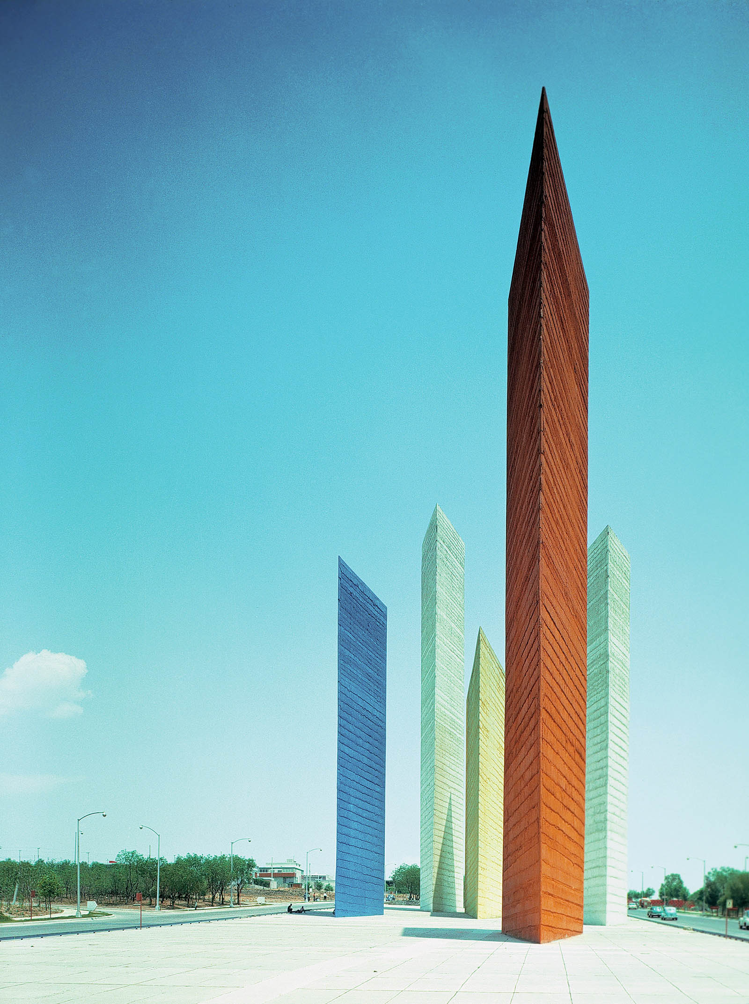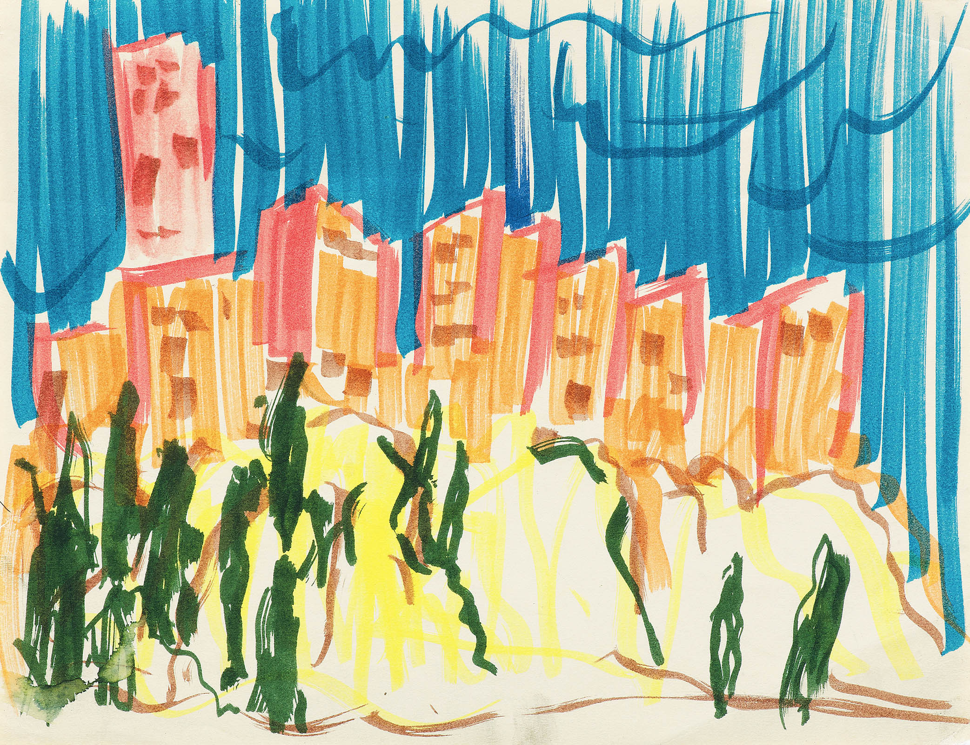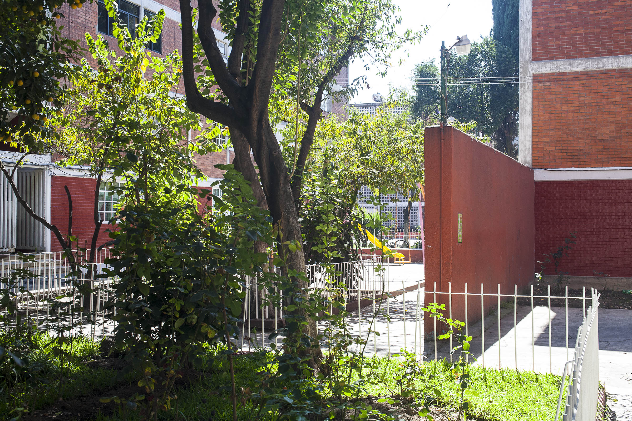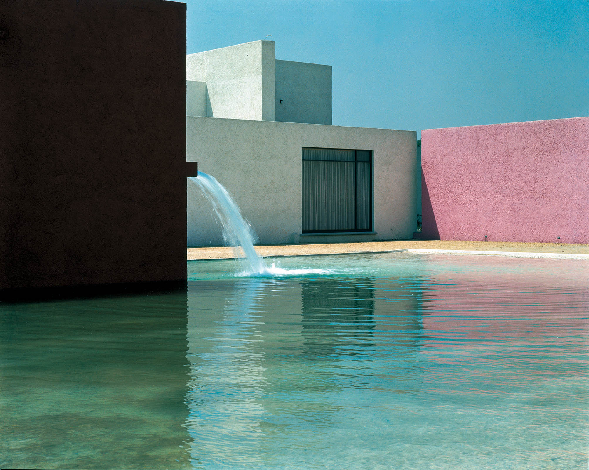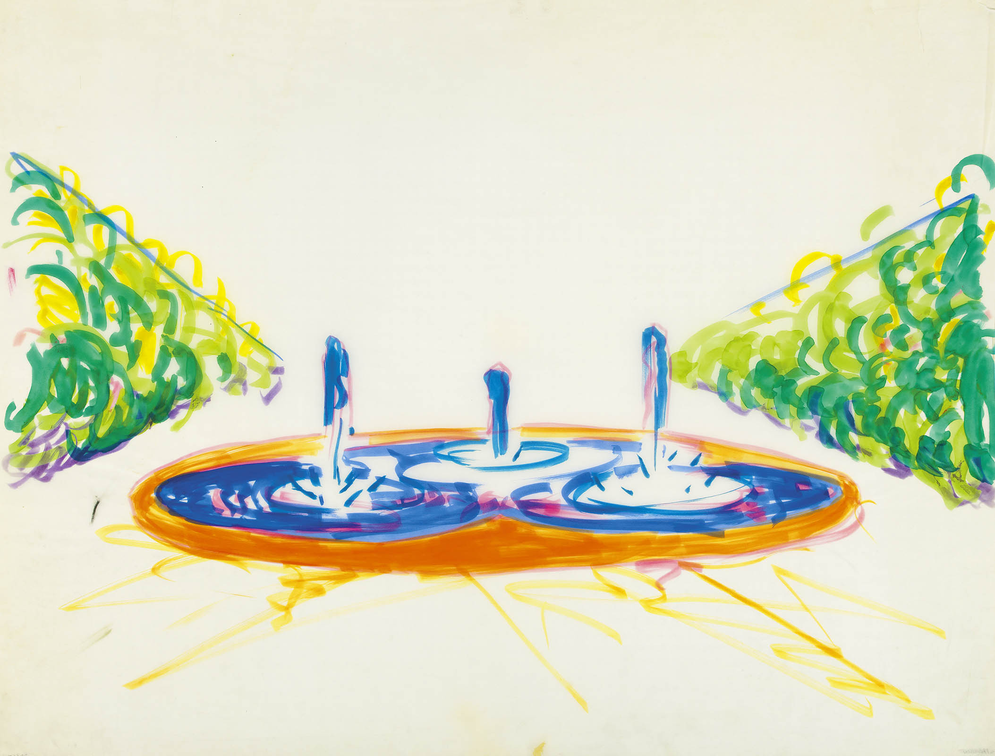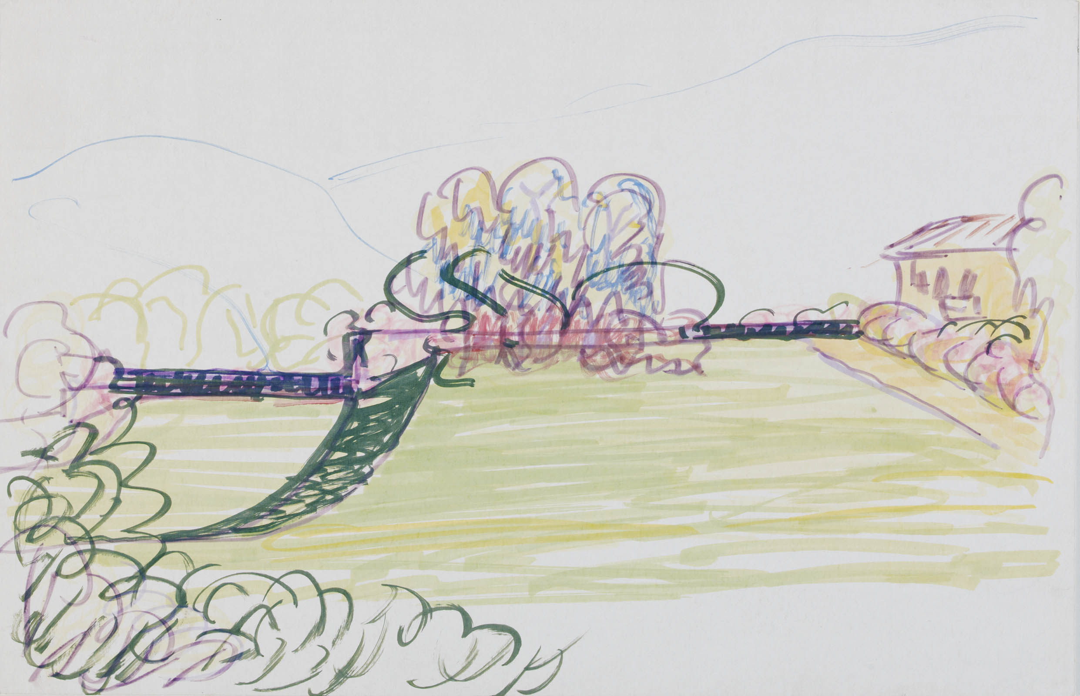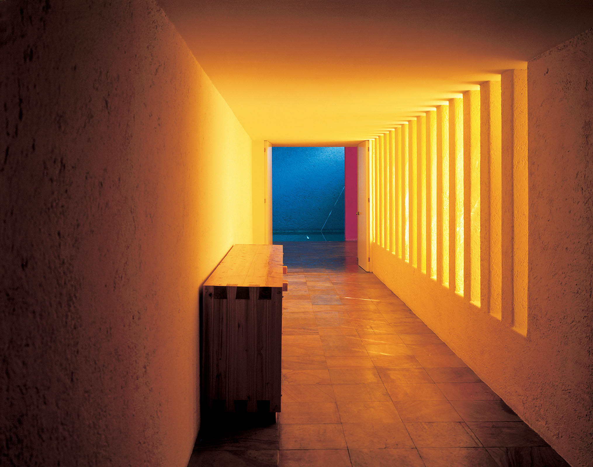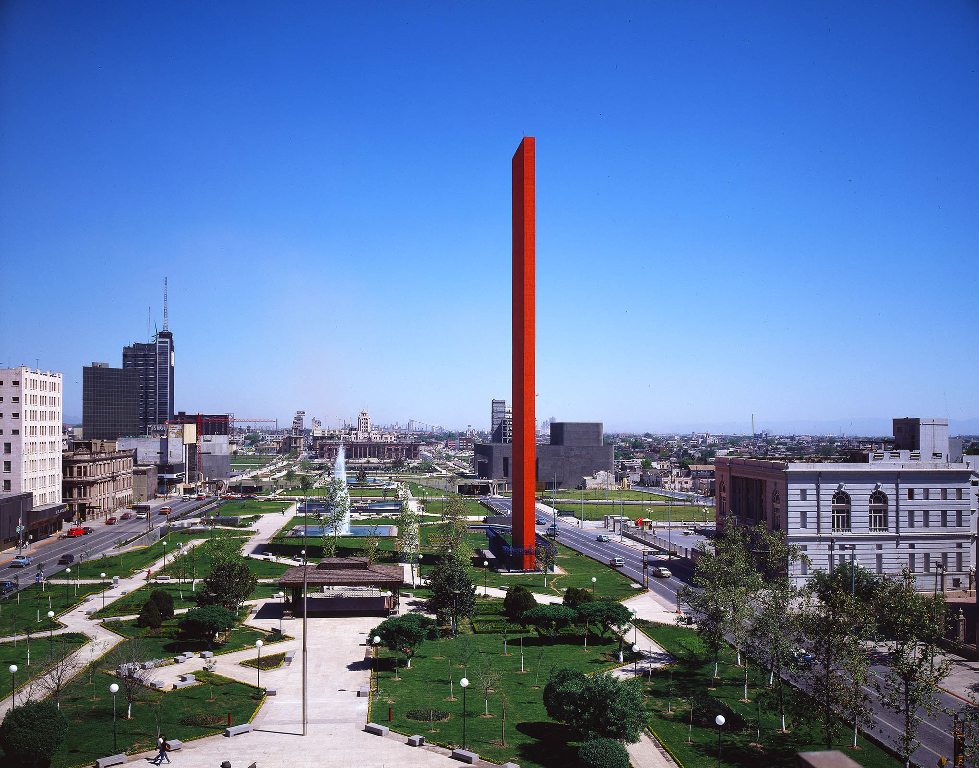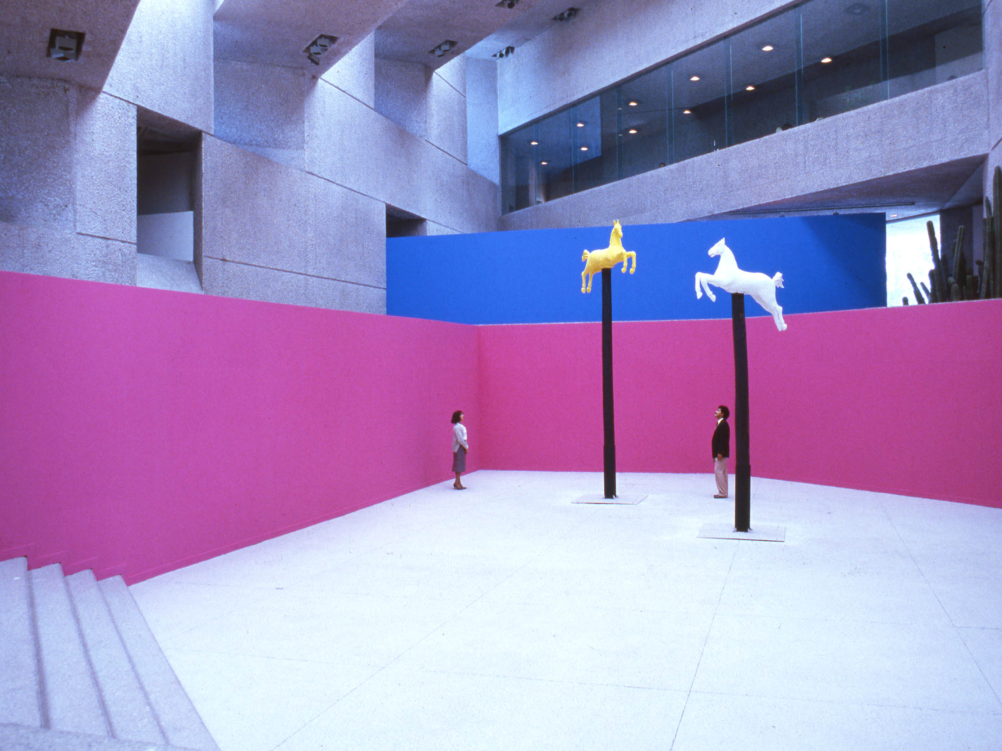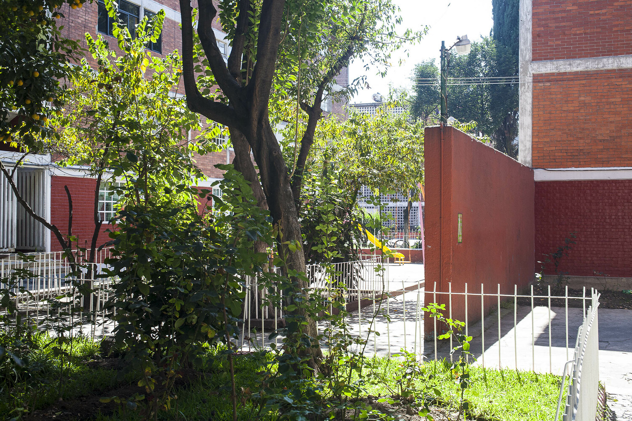
This landscape design, published here for the first time, is a new entry in the list of Luis Barragán’s built work. Its actual realization, location and current state have been assessed by the Barragan Foundation, based on research and site survey findings.
The project concerns the entrances and gardens of a low-cost housing development located in a densely populated area near Mexico City’s centre, a few kilometres north of Bosque de Chapultepec park. The housing complex was designed by the architect Juan Sordo Madaleno at the same time that he was collaborating with Barragán on the Lomas Verdes master plan. While modest in size and scope, the assignment provided Barragán with the opportunity to apply his landscape design principles to a spatial and social context that differed substantially from his previous undertakings.
The archival material comprises a few sketches, drawings and notes specifying plant specimens and cost estimates. Together, they provide insights into Barragán’s working method and pragmatic approach to budget and space limitations. The plans were developed between September and November 1965, with the final version of the design showing only minor changes in comparison to the preliminary plan, primarily aiming to simplify various elements and reduce costs.
Built on an L-shaped site on the grounds of a former copper factory named Cobre de México (Mexican Copper), the housing complex is composed of five four-storey buildings with linear footprints, which surround an open space in the shape of a narrow rectangle. This is organized as a single elongated garden, set on different levels by low retaining walls incorporating masonry benches and planters.
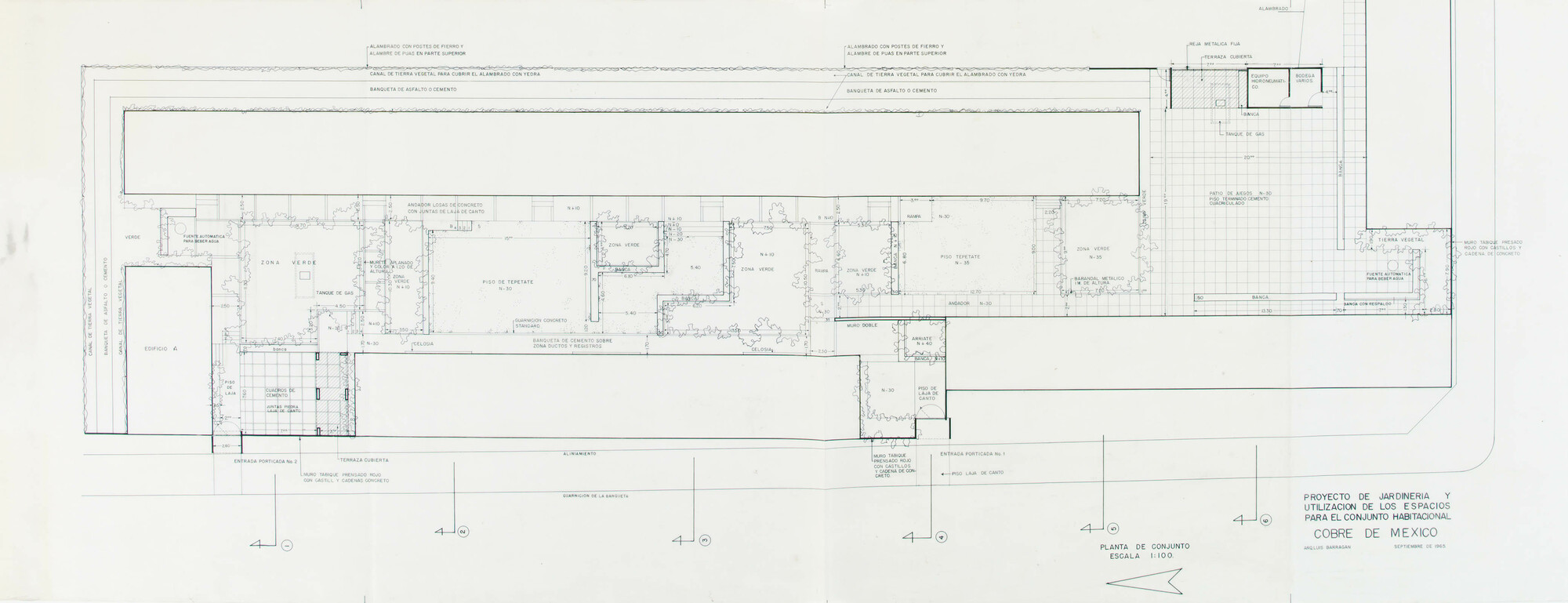
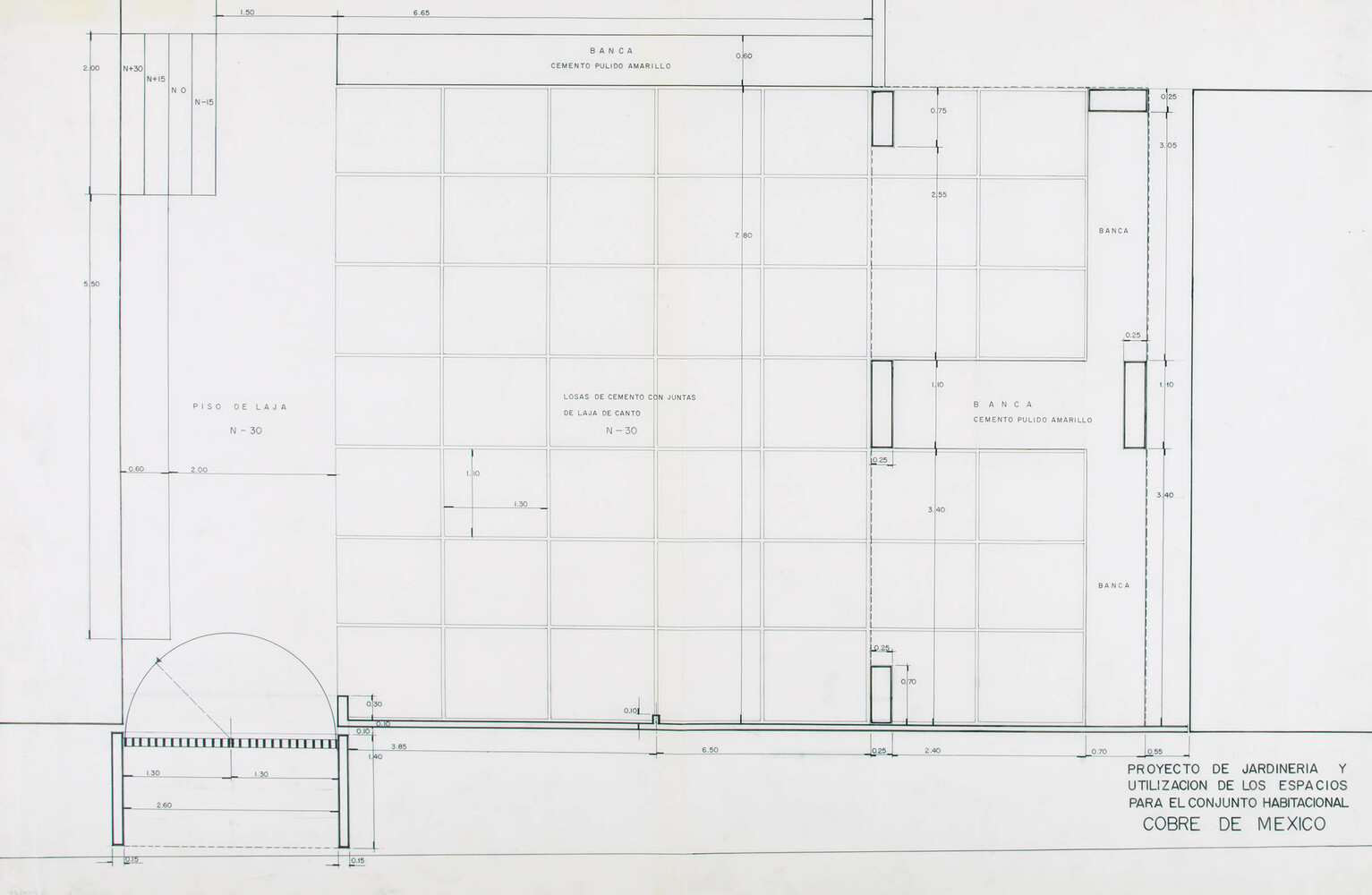
Three of the stepped platforms that define the space are planted with trees and shrubs, while the two areas between them have a surface of rammed earth, known as tepetate. A few freestanding masonry partitions provide further spatial articulation and screen the view from adjacent areas. Conforming to this approach, the two street entrances are configured as intimate transitional spaces, partially enclosed by a combination of walls and portals.
The south side of the garden is occupied by a large square playground. Paved in chequered concrete slabs with cobblestone joints, it is bordered by benches made of concrete and features a small storage pavilion. Drinking fountains located in south corner of this area and at the opposite end of the garden complete the basic facilities in the communal space of the Cobre de México housing complex.
The garden’s plants were specified by Barragán, along with their respective placement. The list accompanying the project drawings includes weeping willow, alder and ash trees, combined with lower privet shrubs to cover the tree trunks. Additional shrubs such as pyracanthas and Peruvian peppertrees were to be used extensively in the lower areas of the garden, while jasmine and ivy were selected to grow on the walls, along with roses in soft hues of peach and white.
Thanks to the combination of carefully arranged plants, simple functional features and a few built elements, Barragán infused the collective open space of this dense housing complex with the same sense of seclusion and wonder that characterizes his other landscape designs. Scrupulously fulfilling the social criteria required by its residential context, the Cobre de México garden serves as an appropriate counterpart to the remarkable architectural quality of the buildings by Sordo Madaleno. As the landscaping has remained largely unchanged, it provides a further opportunity to experience Barragán’s vision of the dialogue between nature and architecture.
