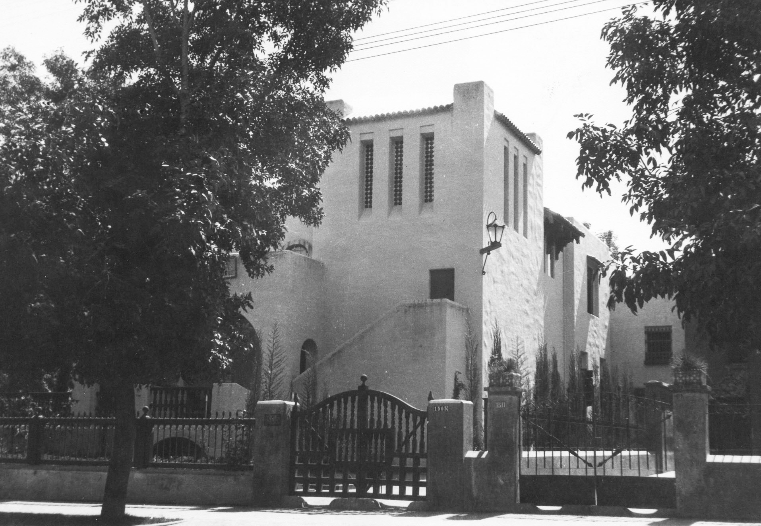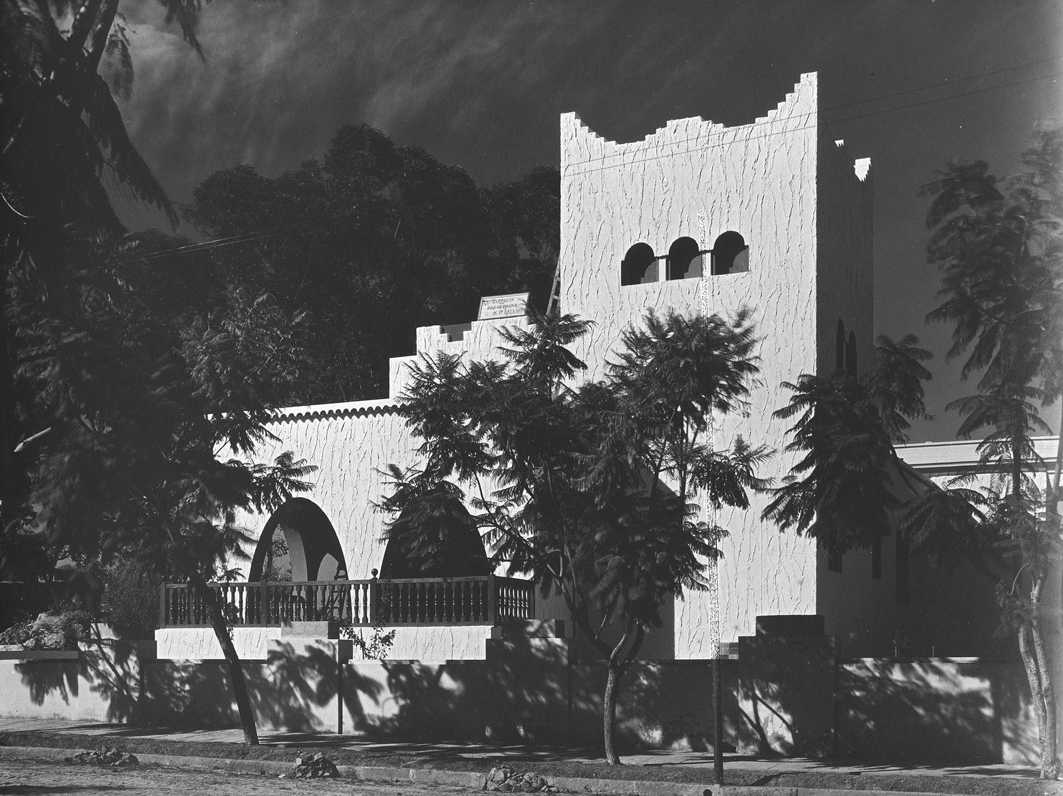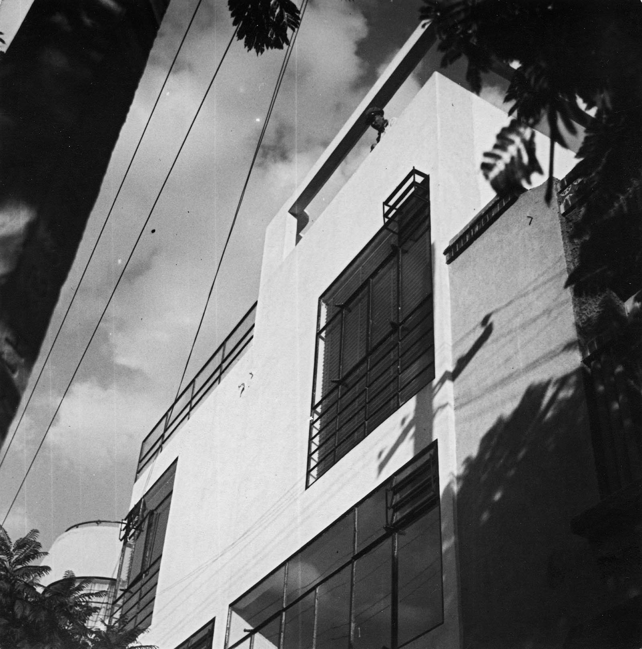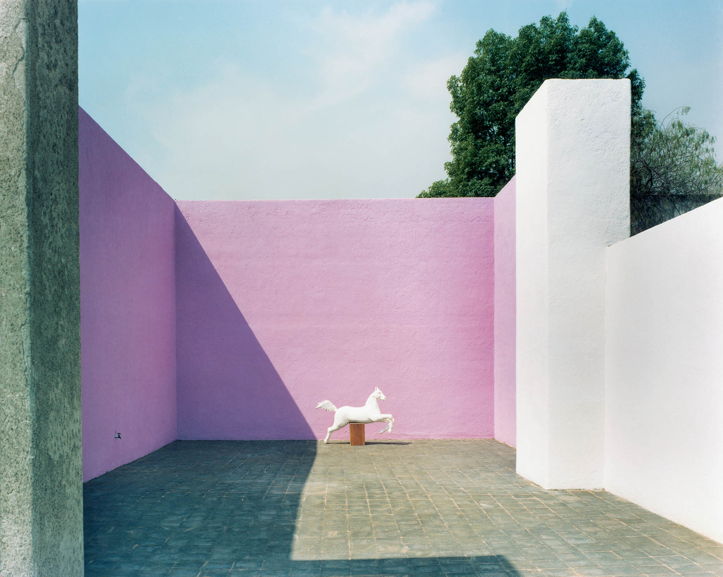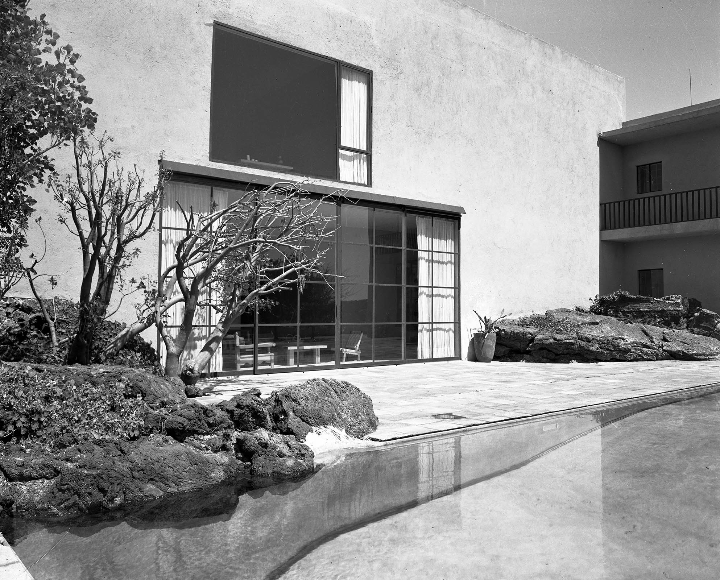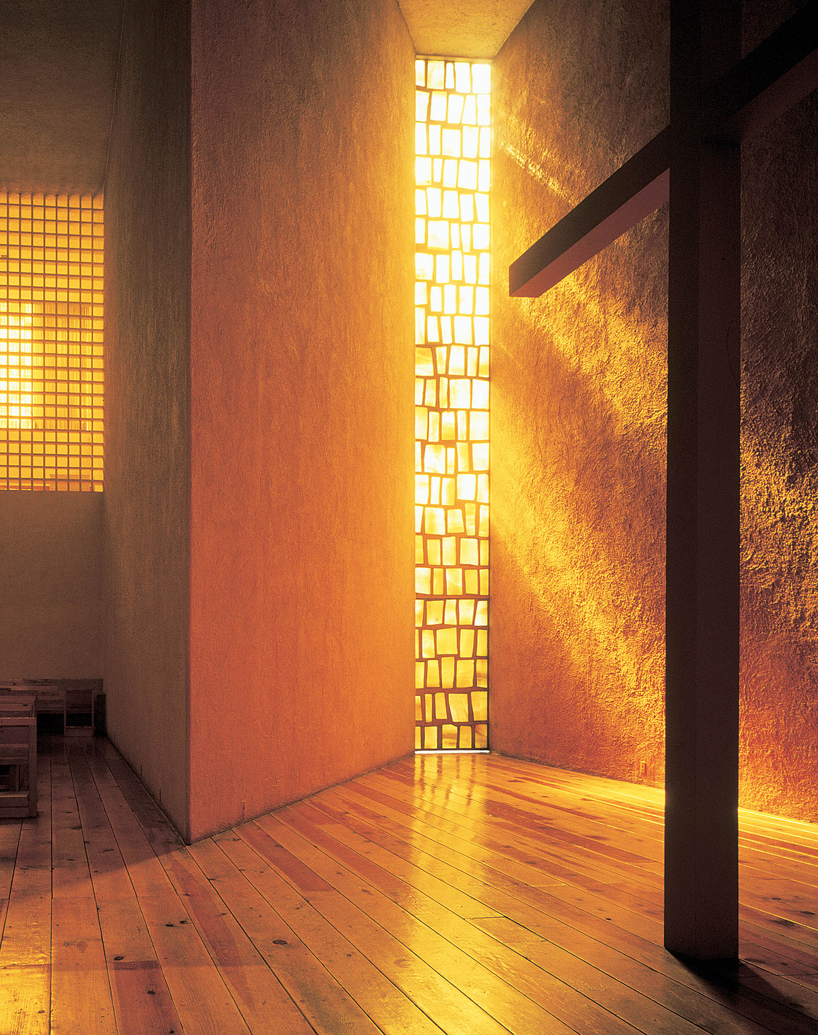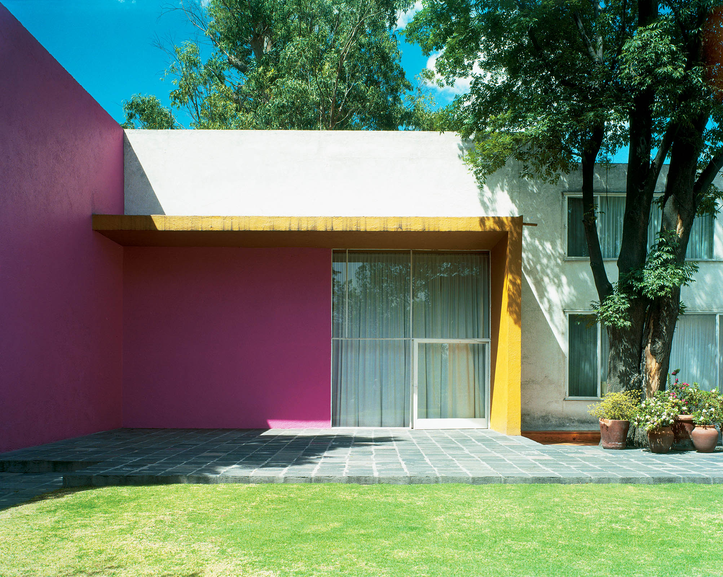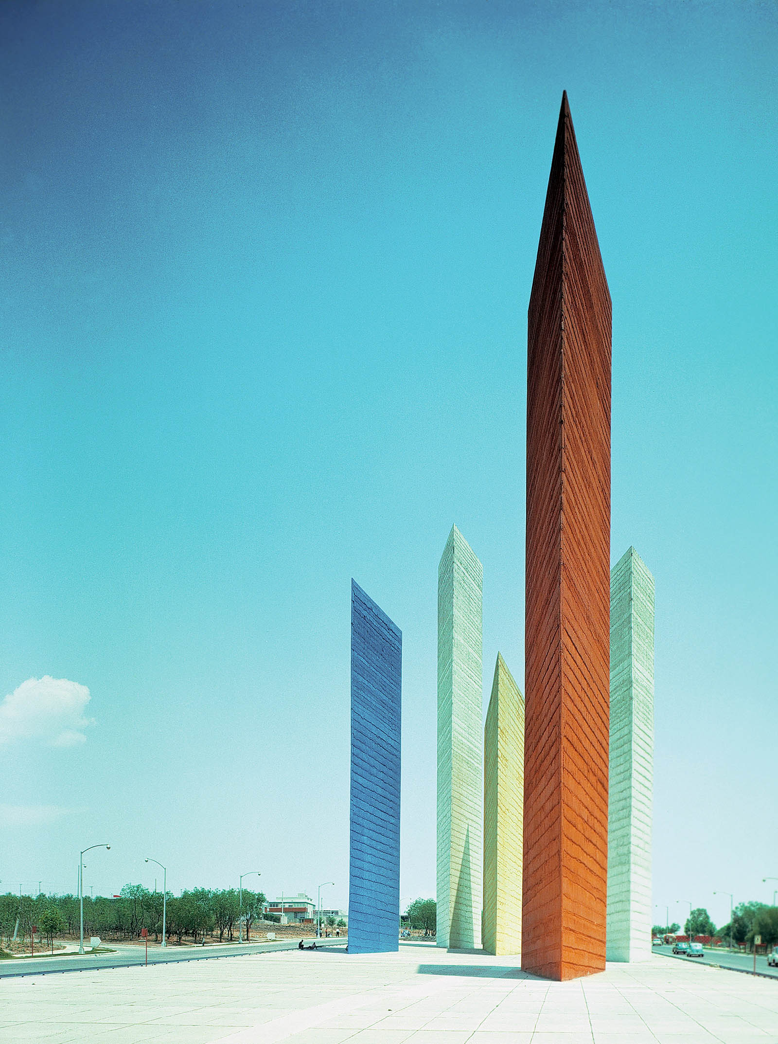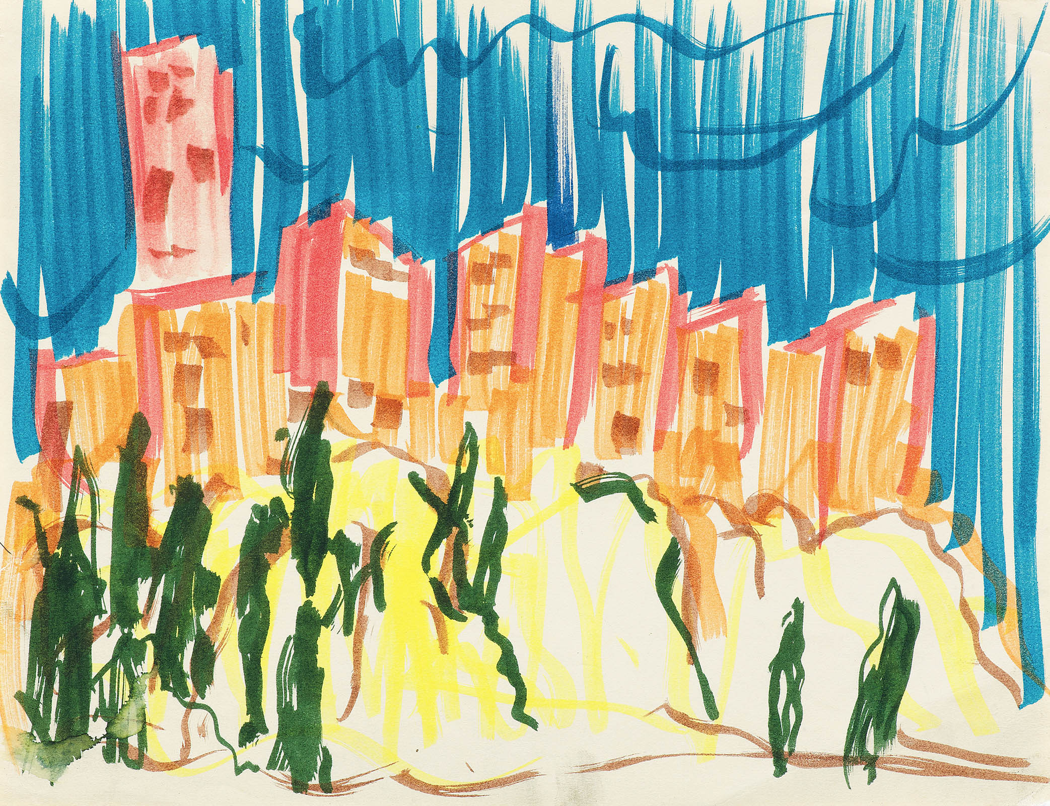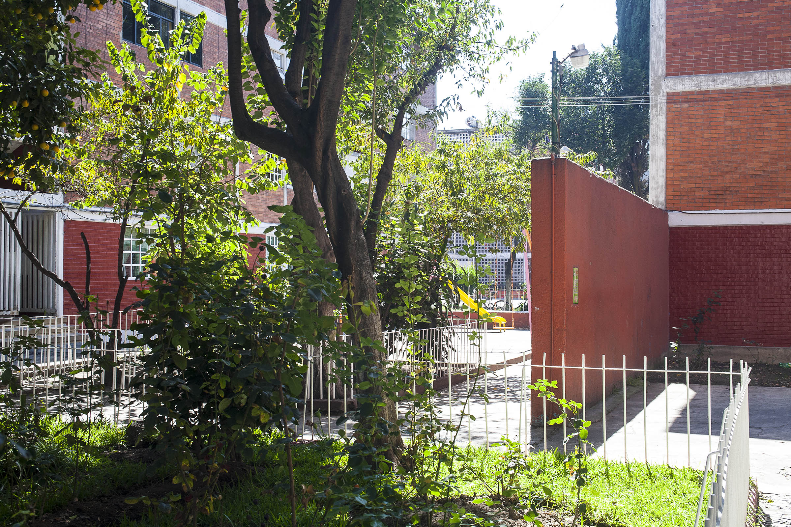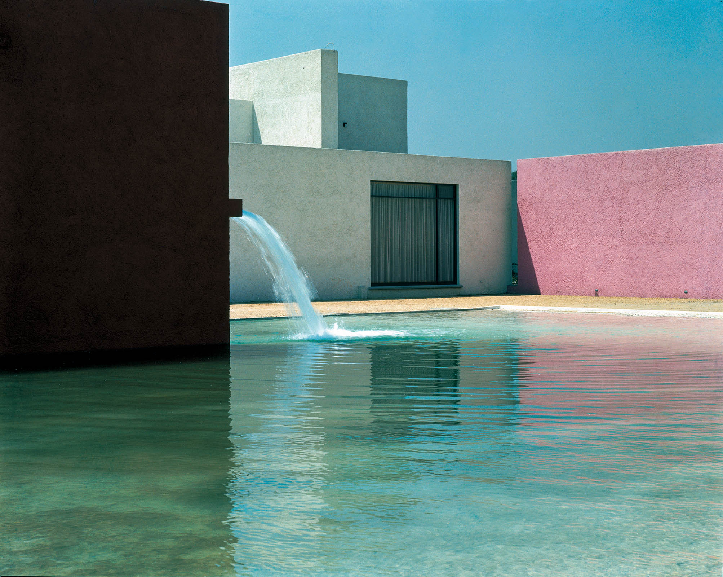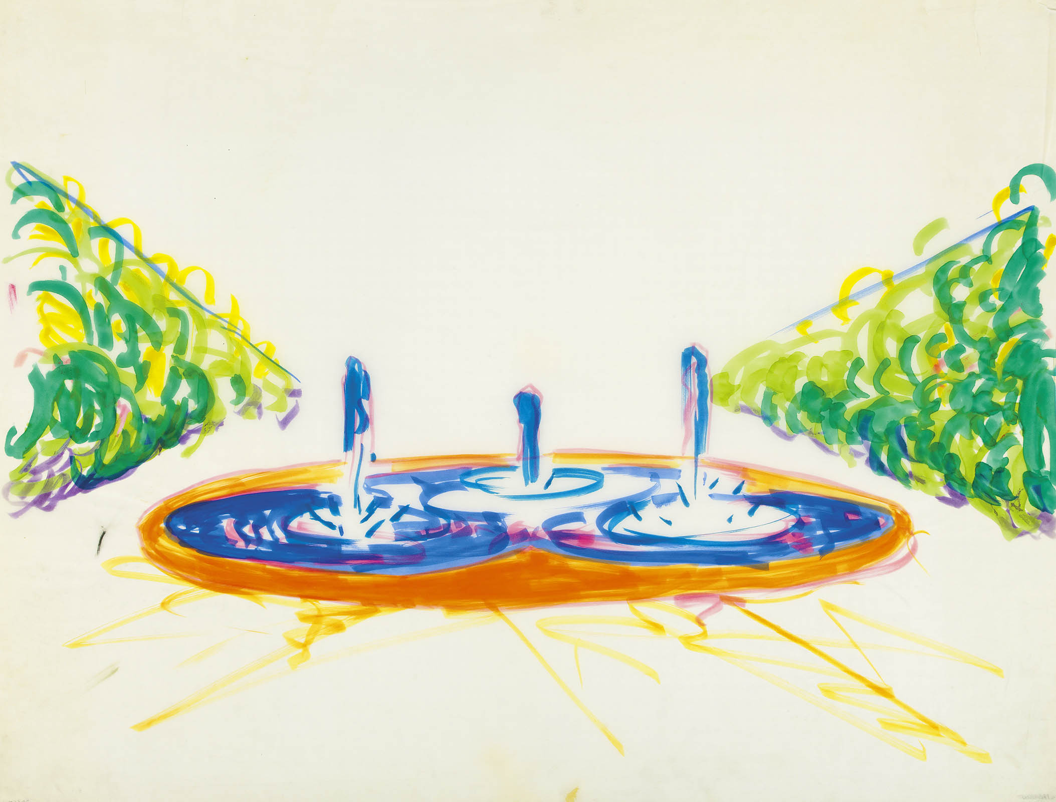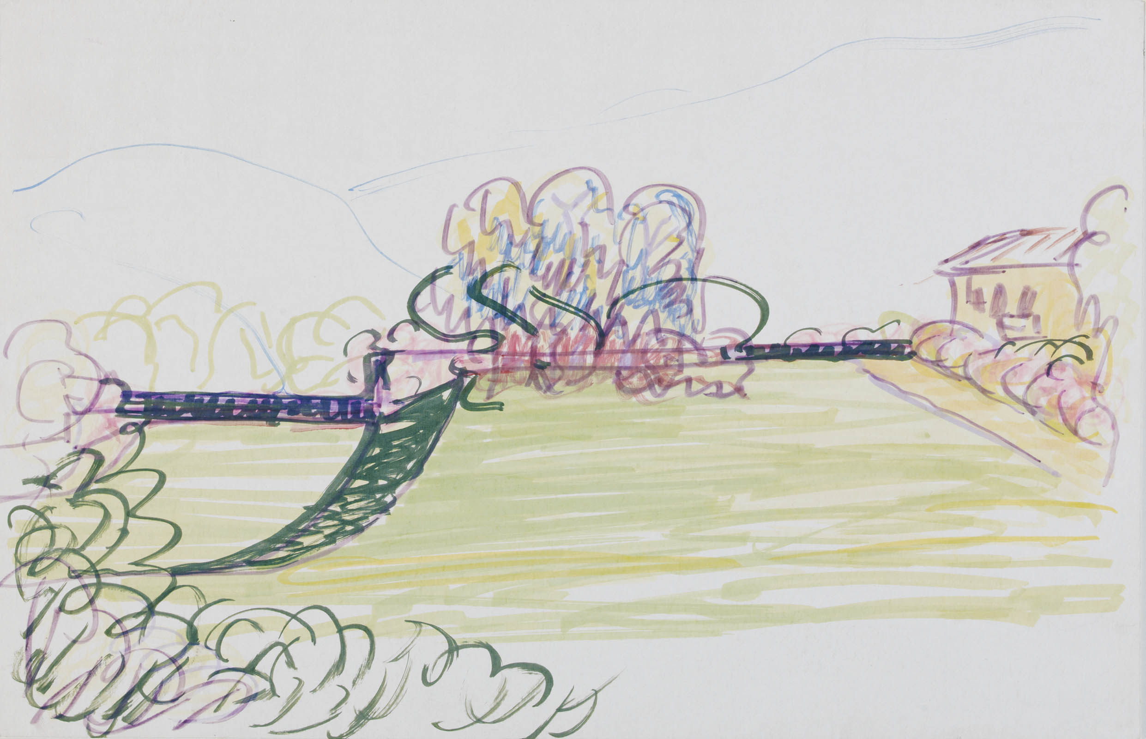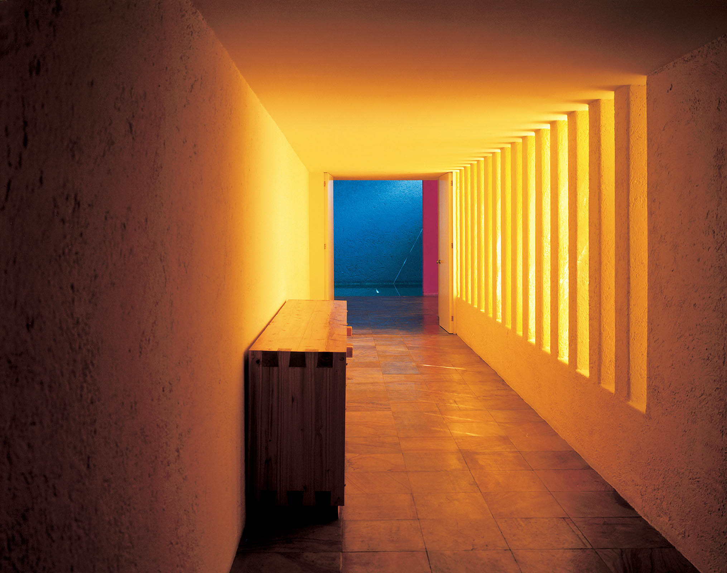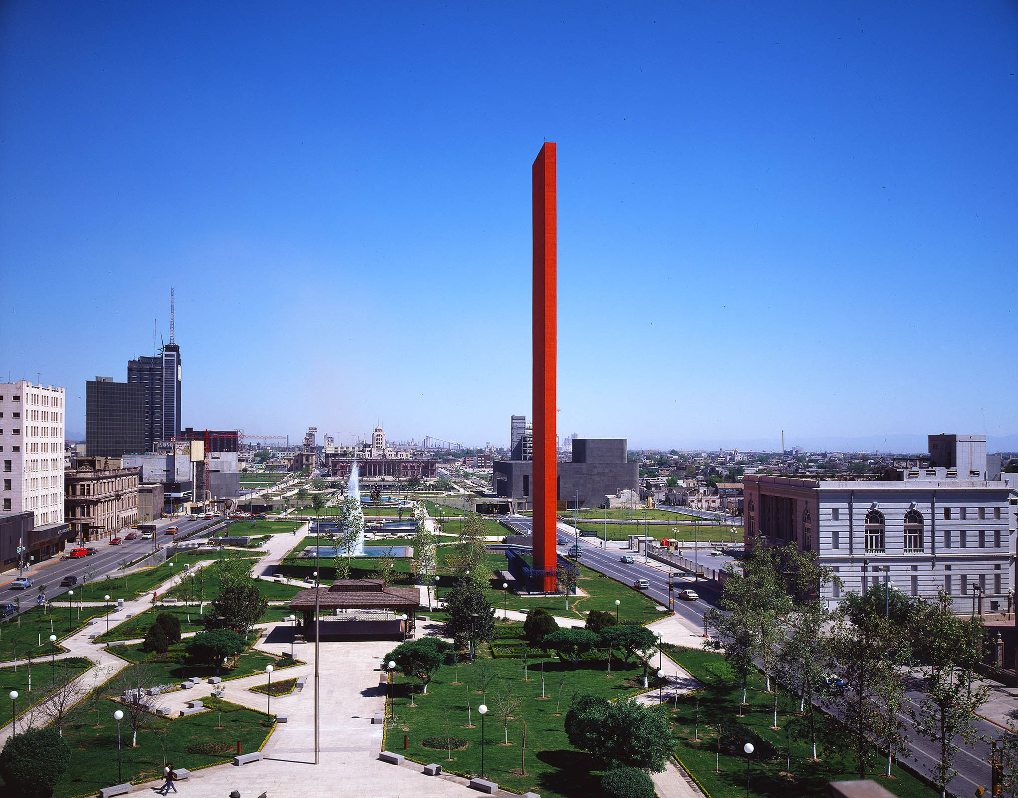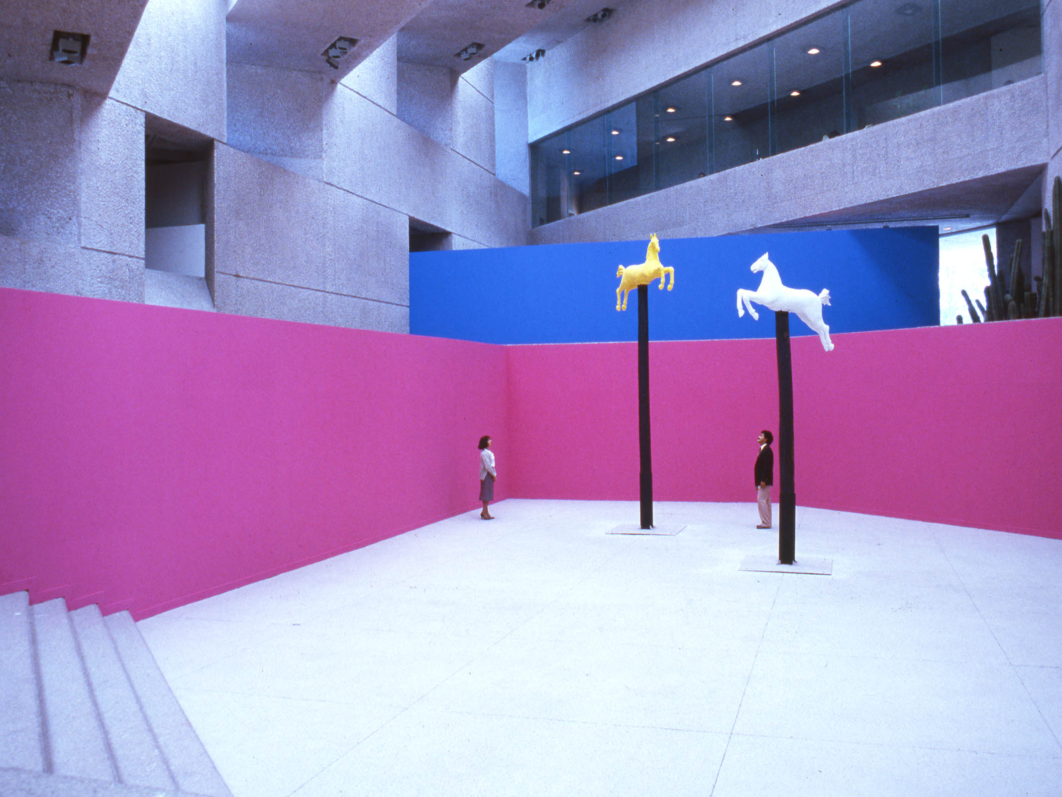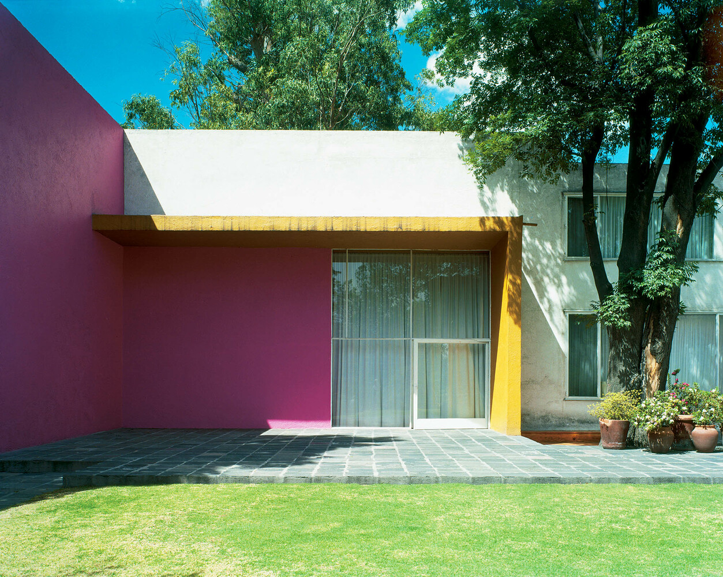
The house built for the Gálvez family in Chimalistac is located on a rectangular plot extending over 2,200 square metres, which was originally part of the orchards surrounding the ancient Convento del Carmen. The design puts a particular focus on the garden and the walled enclosure between the cobbled street and the house, two open spaces that play an essential role in the way the interior layout sequentially unfolds.
Two preliminary design variants explore alternatives for the layout of the house and its placement on the plot. The volume containing the living areas, which extends across the width of the site, is set back from the street boundary to the west, while a wing containing the service areas is positioned parallel to the northern border of the property. This basic volumetric scheme is then shifted slightly forward, thereby reducing the front yard in order to maximize the size of the garden at the rear of the lot.
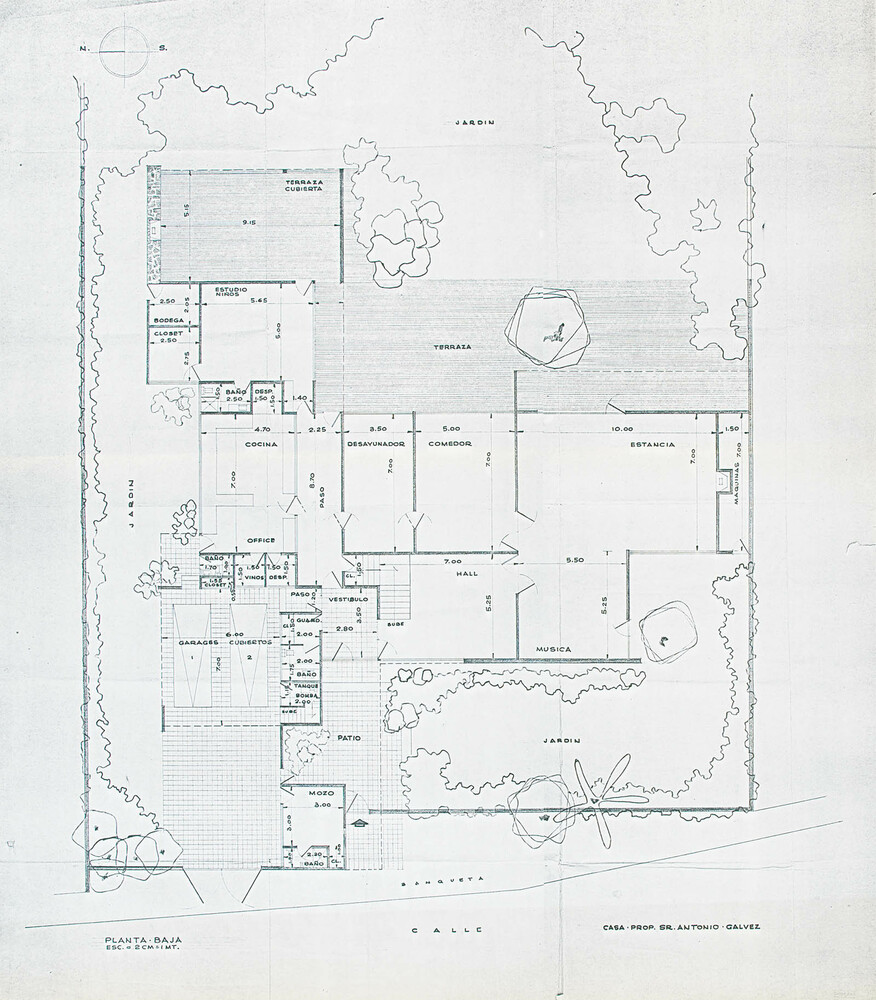
The final layout is documented in a set of plans, sections and elevations, complemented by a perspective view of the house as seen from the garden. These drawings incorporate various adjustments that more precisely articulate the internal and external spaces – as well as the transitional areas already outlined in the preliminary design. Further modifications were introduced by Barragán during the construction process, a few of which became iconic features.
The front yard is organized in two distinct zones: a driveway with parking for two cars and a walled patio. A small, detached room for a caretaker is positioned between these two spaces, separating the vehicular access and the entrance gate. The latter is set slightly back to align with the western perimeter wall, which originally followed the angled street but was reoriented in the final plan to run parallel to the house’s front elevation. The two staggered sections of the wall are linked by a square threshold with a flat canopy, which extends inside to cover the paved passage leading to the house entrance. The living areas remain mostly unchanged compared to the preliminary design; slight adjustments to the service wing simplify the layout and circulation. A few alterations to the bedrooms result in a system of transitional areas linking them to each other and their respective bathrooms, while at the same time reducing surplus space. This general revision process is also reflected in the careful definition of the room heights, which are in keeping with the various residential functions.
The interventions implemented during construction mainly concerned the definition of key views, circulation routes, the system of enclosures and visual screens, and the plantings, all intended to bring cohesiveness to the design. One major change affecting the volumetric composition of the north wing resulted from the decision not to build a loggia and corresponding first-floor master suite on the east end. Instead, only a freestanding wall extends into the garden, concealing a patio behind it. Paved in dark lava stone, this secluded space features a raised water basin on its south side. A full-height masonry screen to the west shields the access to the service areas.
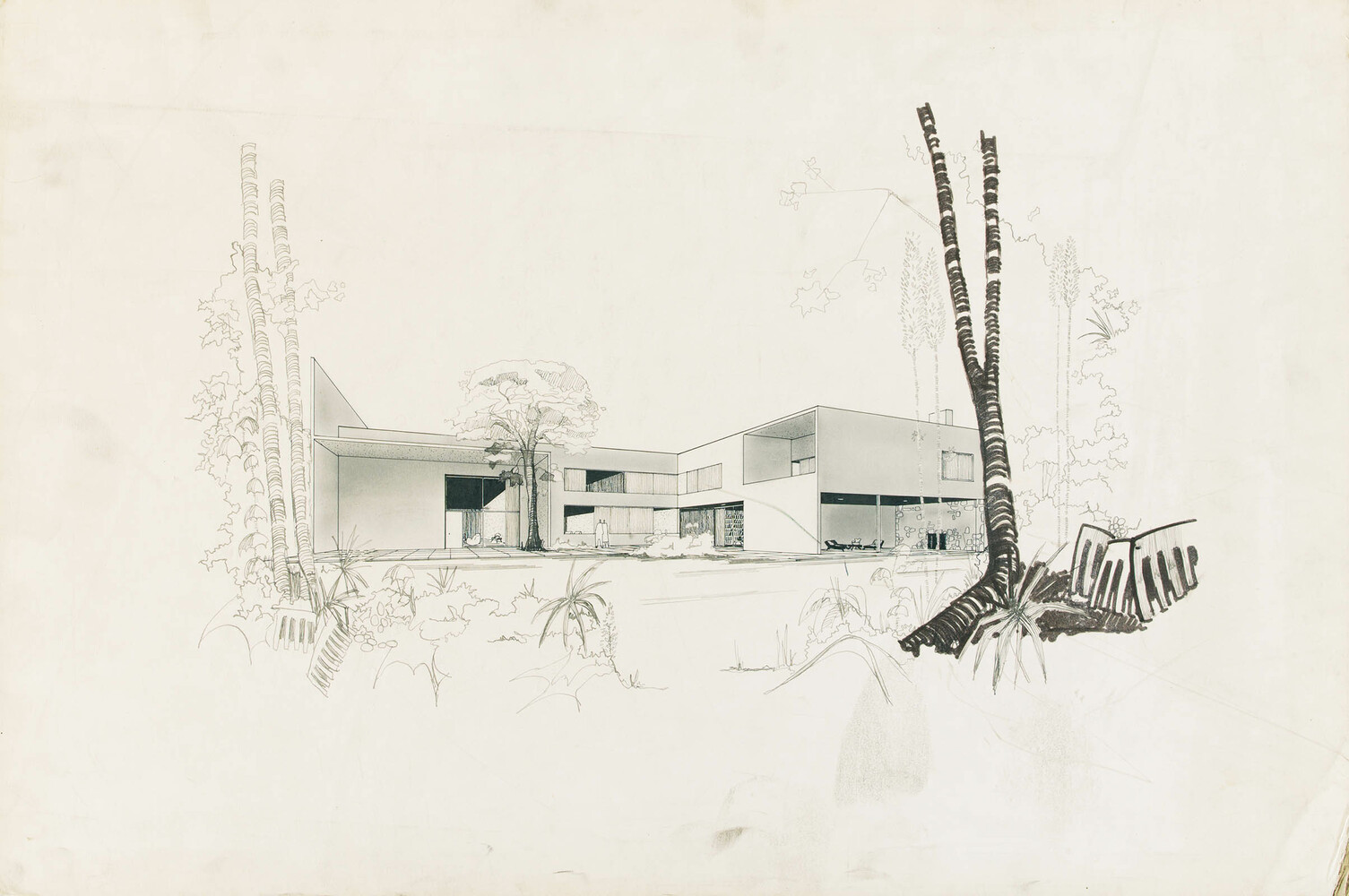
To the south, the wall that runs the full length of the garden is painted in a bright pink hue. Before it meets the house, the height of this masonry wall rises in a vertical step to reach the top of the facade. The same pink colour extends around the corner to the glazed opening of the living room. This colour field is framed by the projecting roof and a side wall, both painted a warm yellow ochre, while the rest of the facade is white. At the east end of the garden, a high vertical wall is finished in a cool bright blue. Conceived to be seen from the living room, this element gives depth to the view and simultaneously contrasts with the house’s exterior palette and the greenery of the lawn and surrounding vegetation.
On the front side of the plot, the house entrance and patio underwent a similar process of revision during the construction phase. The vestibule was enlarged to include the staircase, and the remaining side space was transformed into a roughly square reception room, which gives way to the library and living room. One relevant addition, in particular, consisted in a rectangular water basin positioned along the front exterior wall next to the floor-to-ceiling window illuminating the new reception room. Two full-height walls, painted bright pink, enclose the north and west sides of the basin, thus creating an intimate, screened space. Seen from inside, this orthogonal niche appears to be framed by the window’s thin cruciform muntin bars, which are inserted flush with the facade. The brim of the overflowing basin is set level with the interior floor, allowing the water surface to reflect the vibrant expanse of the sky – heightened by the colour of the walls – into the room.
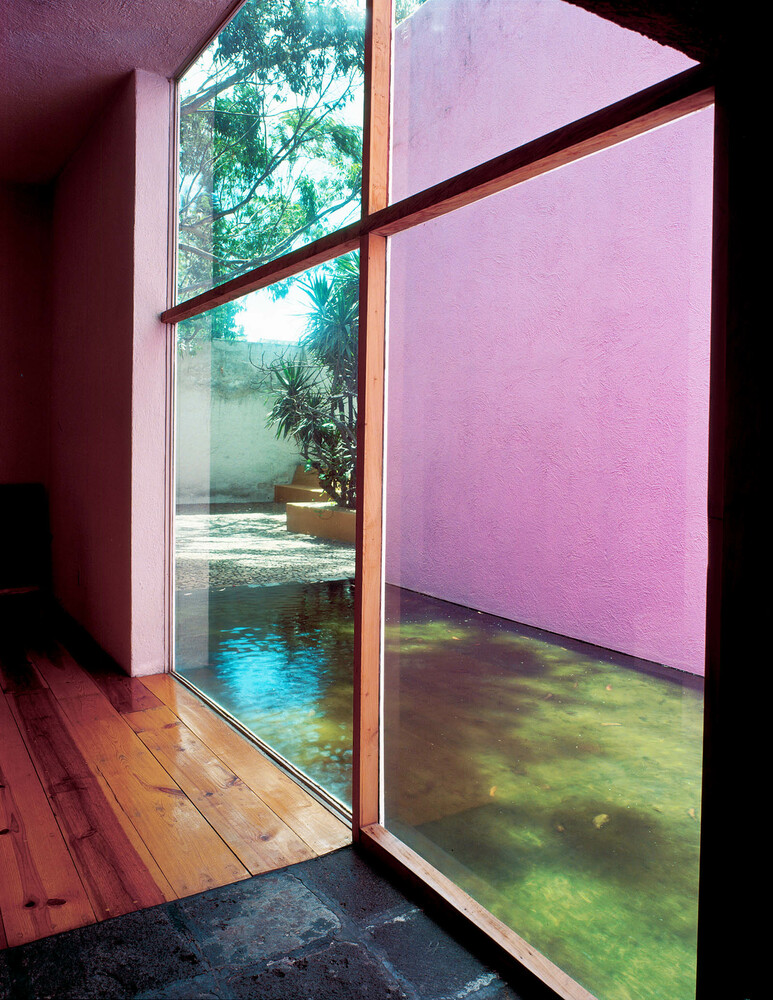
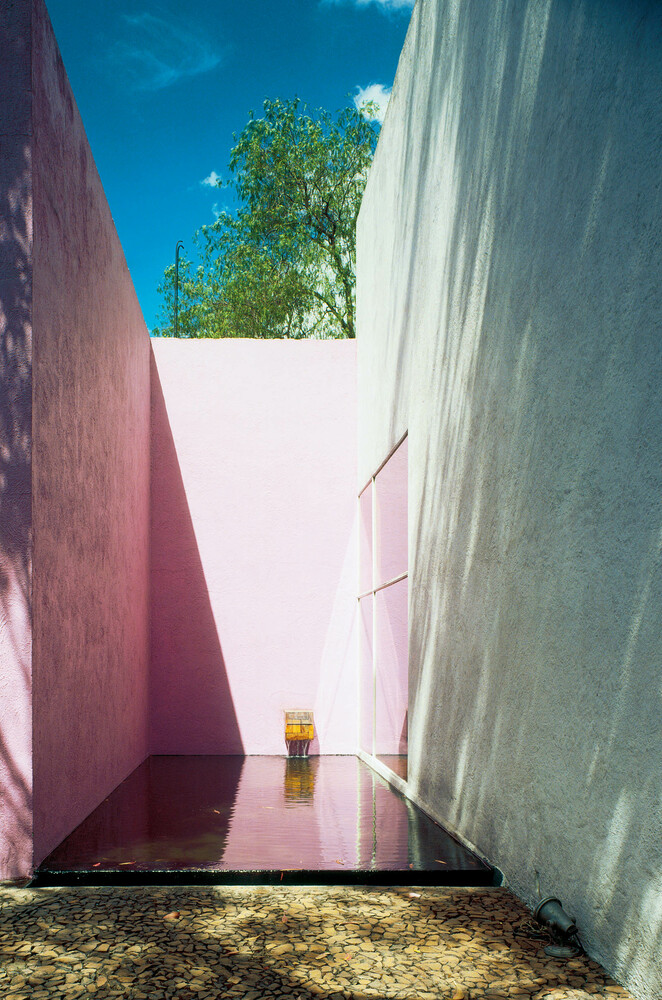
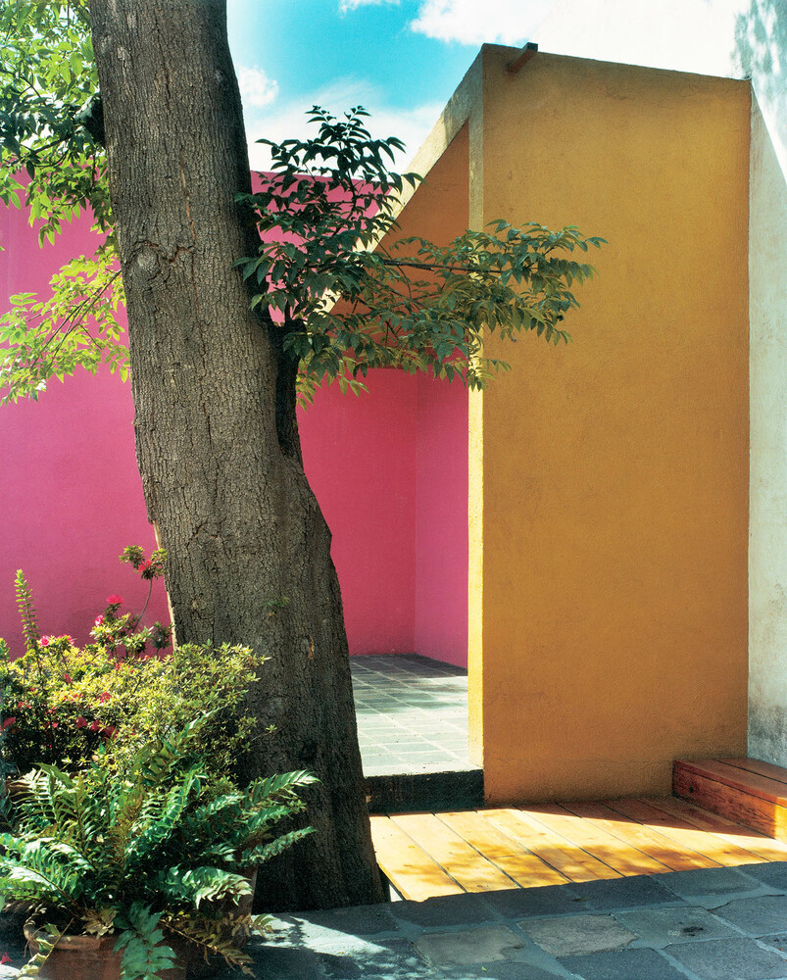
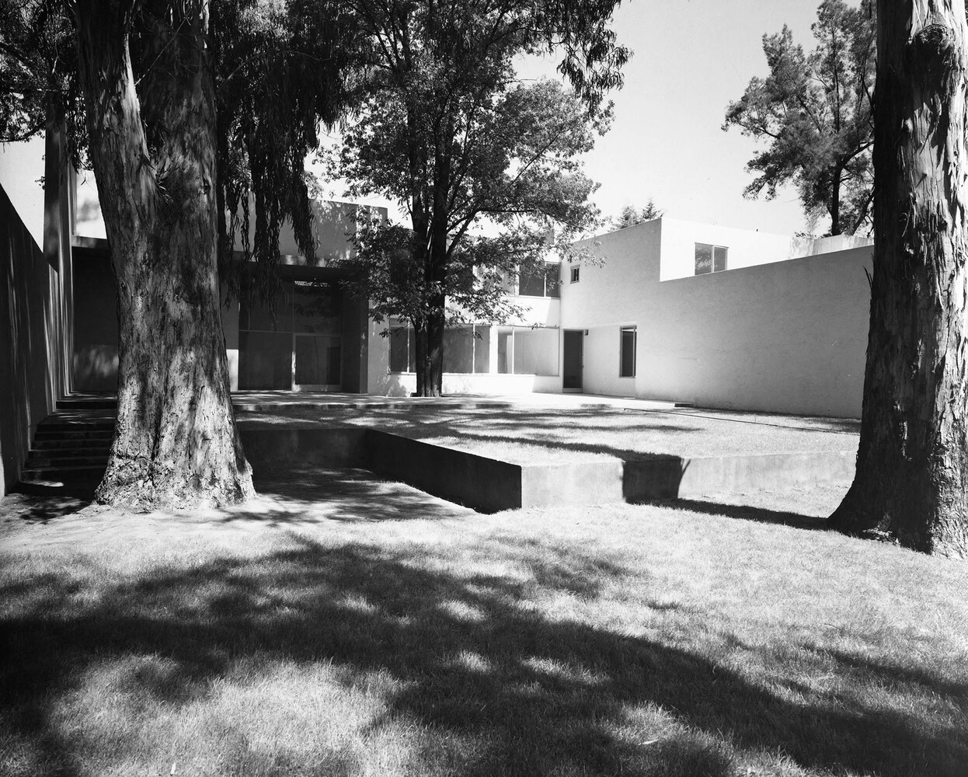
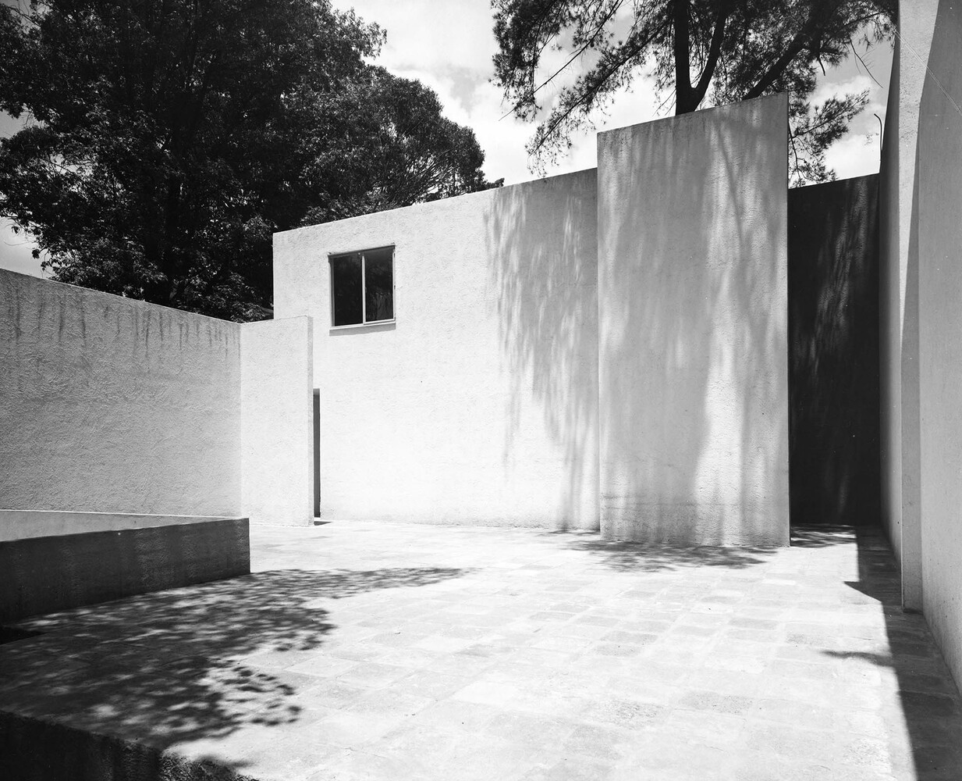
As it unfolds, the internal spatial sequence is modulated by transitional elements as well as the careful combinations of materials, textures and colours chosen for the different areas. In particular, despite the physical separation created by doors and windows, the treatment of horizontal and vertical planes works to integrate interior and exterior. While on the floor level the rough volcanic stone paving runs seamlessly from the gate to the house entrance and then across the vestibule to the staircase, the ochre yellow specified for the living room ceiling also continues outside, where it covers the projecting roof and short wall screening the large glazed opening that looks out on the garden.
The welcoming sense of balance and intimacy that pervades the interiors of the Gálvez House is a distinguishing characteristic of Barragán’s finest works, relying on the precise selection and combination of a few high-quality materials and finishes. Traditional petates (hand-woven palm-leaf mats) thrown over the wooden floors, curtains in rough cotton, monochrome upholstery fabrics in linen and other natural fibres all complement the overall arrangement of basic furnishings. These were either procured at local markets and workshops or designed by Barragán himself to harmonize with the architecture. A few expressive pieces of folk art are attractively juxtaposed with the refined collection of contemporary Mexican painting accumulated by the owners over the years, starting with Diego Rivera’s masterpiece Desnudo con alcatraces and subsequently augmented with important works by Pedro Coronel, which were especially conceived for the house. In later years, only minor adaptations to the bedrooms on the upper floor were made in consultation with the architect, leaving the residence virtually unaltered since its completion. As such, the project is among the few realized masterpieces that remain true to Barragán’s original specifications and spirit.



